3D modeling, along with the advent of Virtual Reality and Augmented Reality, can provide researchers and educators an unprecedented and engaging medium.
The basics of Sketchup was very intuitive, the drag and drop technique it employs allows users to create 3D items very quickly. Modification of objects in Sketchup, meanwhile, was a lot harder for me due to various reasons.
Challenges in Sketchup
- Items stick to each other if they are placed in proximity. This stickiness can cause significant problems if you put something in your model and want to make modifications later.
- The selection tool works very inconsistently. Sometimes it works wonders and selects precisely the items you want to select, while other times it selects everything you do not want to select. Manual selection can be tough because many surfaces and lines make up each item.
- You need to trust your gut when placing items (like windows) on the walls. The Adobe software has a very convenient feature that allows you to “snap” items into the center of the surfaces. It would be great if this feature is available in SketchUp.
How I Circumvented These Features
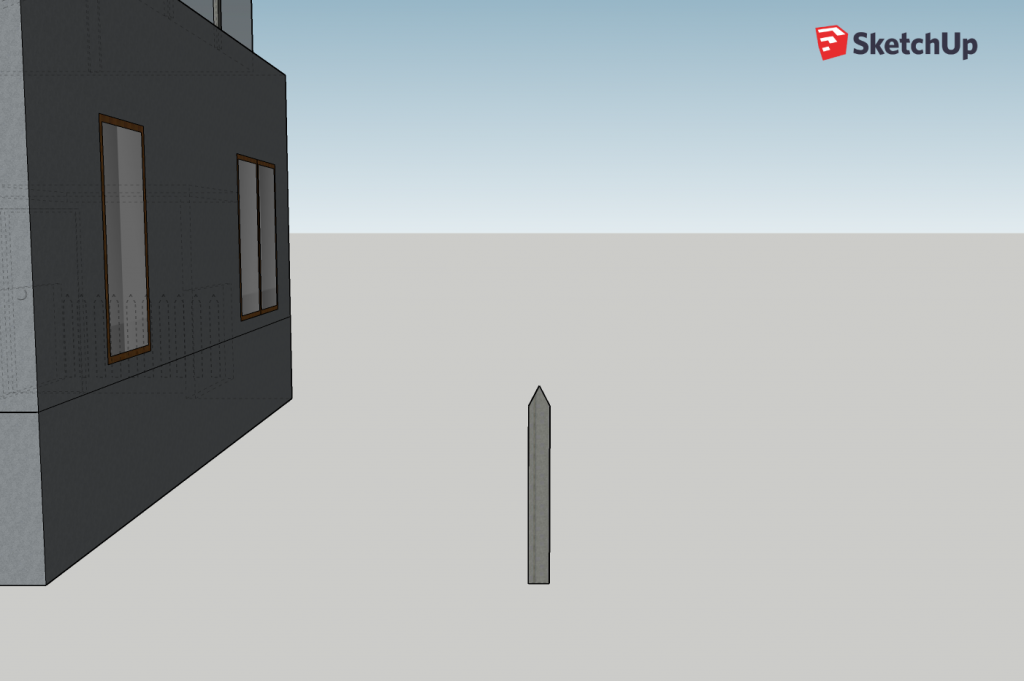
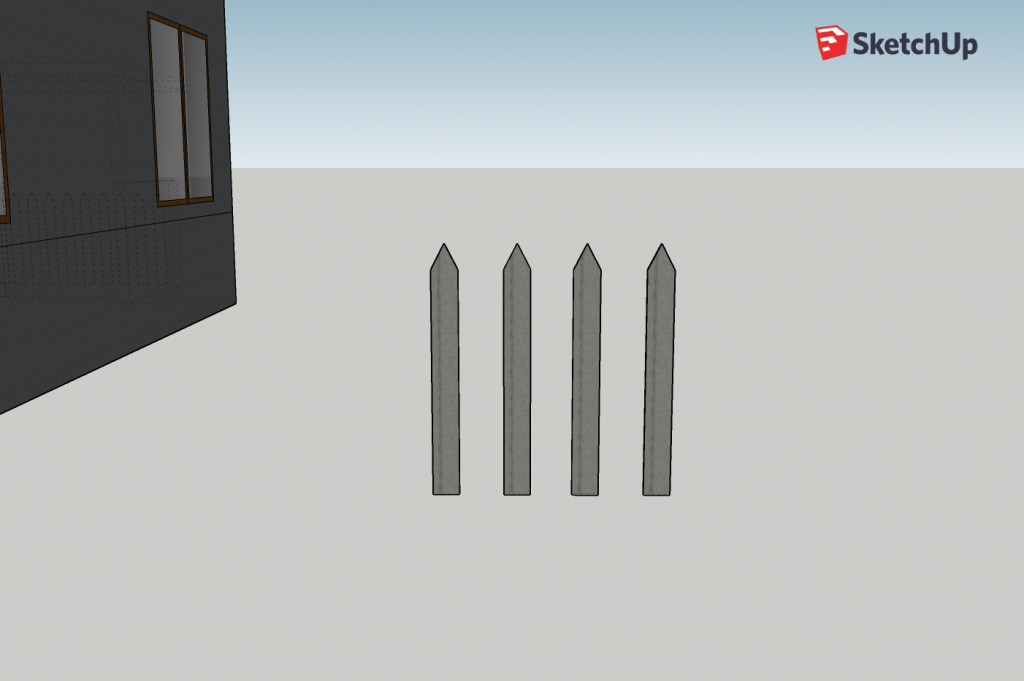
- To provide flexibility when building models in SketchUp, I created individual items separately in the space and put them together last. For example, I created one piece of fence in open space first. Since there is enough space around the fence, I can easily select (only) the fence, copy the fence, and paste more fences in the open space.
- This method can also be applied when creating windows or doors. You can create the windows separately and then paste them onto the building later. This workflow allows people to have uniformly shaped windows and doors easily.
- Use the tape measure tool and the guidelines to measure, calculate, and label the placement of items before actually pasting item.
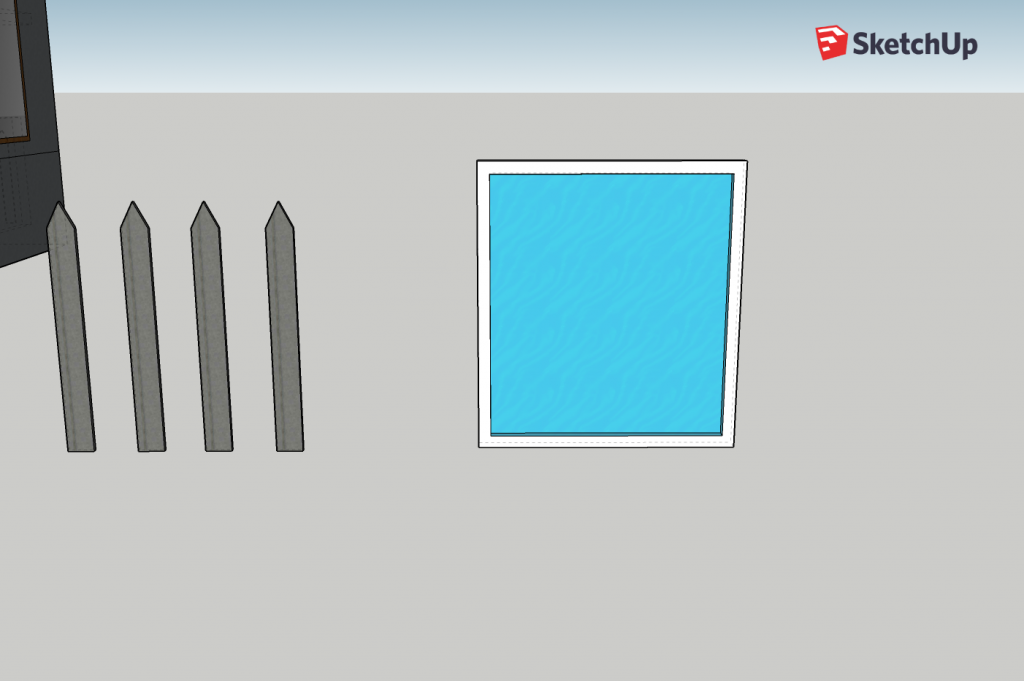
Due to the limited amount of time I had when completing this assignment, I wanted to put a stronger emphasis on the space that I interacted with as a child instead of creating a holistic recreation.
I lived in an apartment during my childhood. However, I did not want to build the entire apartment building because I was never close with my neighbors and never felt attached to the other floors of the building. As a result, I decided to recreate only the level where my family lived. Another aspect of my home that I wanted to focus on is the glass garden of our house. I spent lots of time in the glass garden as a child an that part of the building meant a lot to me.
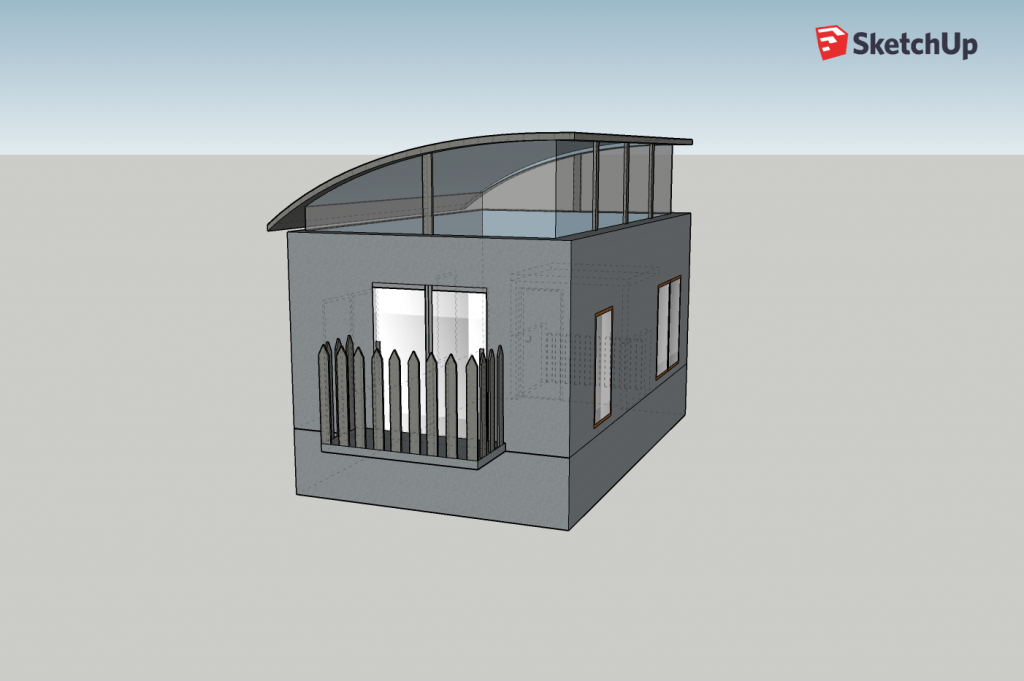
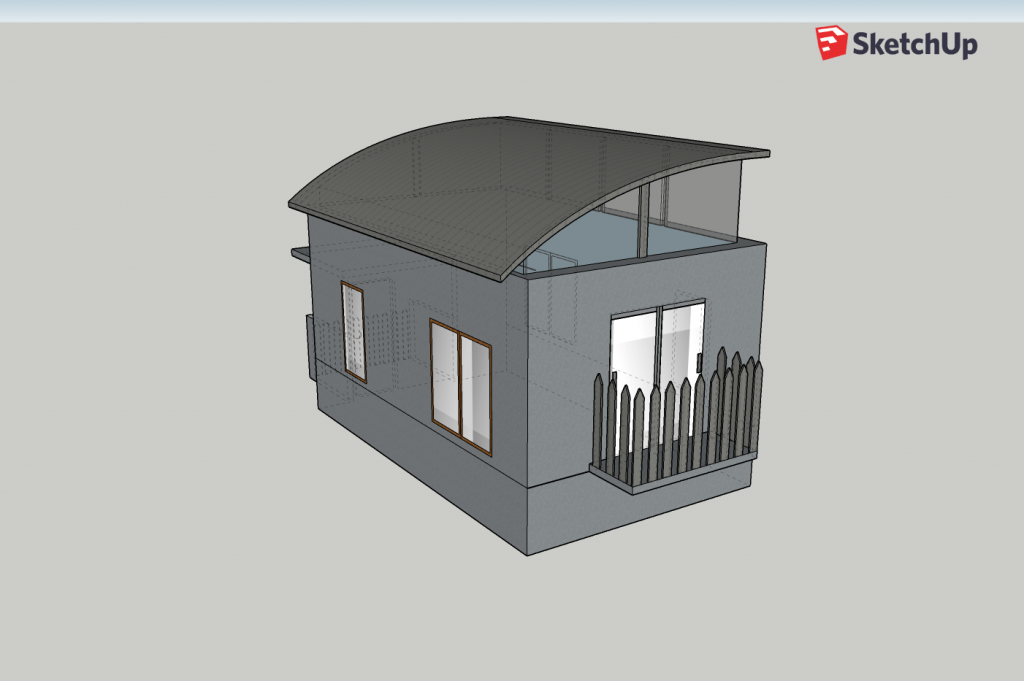
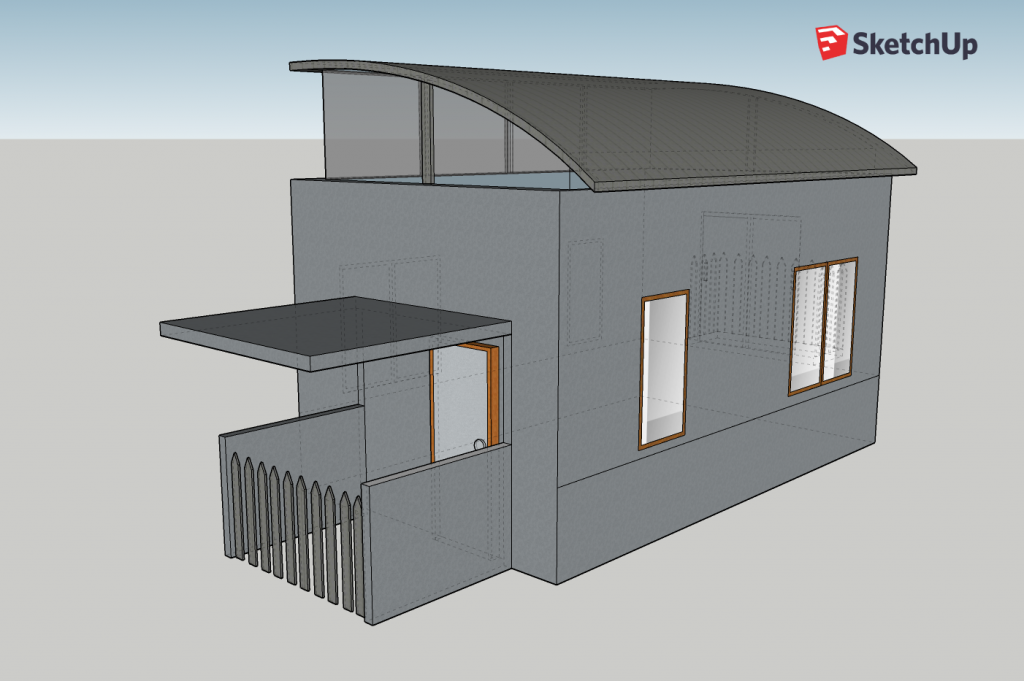
3D modeling like SketchUp can help provide humanities researchers dynamic presentations. Studies that investigate the impact of physical space can utilize tools like SketchUp to help communicate messages to their audiences in an interactive method.
3D modeling, along with the advent of Virtual Reality and Augmented Reality, can provide researchers and educators an unprecedented and engaging medium.


I really like your trick with making the fence and windows. I just gave up and made a solid wall where a fence should be. I also admire your effort to being precise and doing the digital version of measuring twice and cutting one when placing thing on your apartment.
I love the fence! I wonder if there’d be a way to create a gate around my balcony similarly. I’m not sure how I’d go about adding it to the house. I also love the stylistic differences that you made sure to include, I’m sure it took a lot of patience!