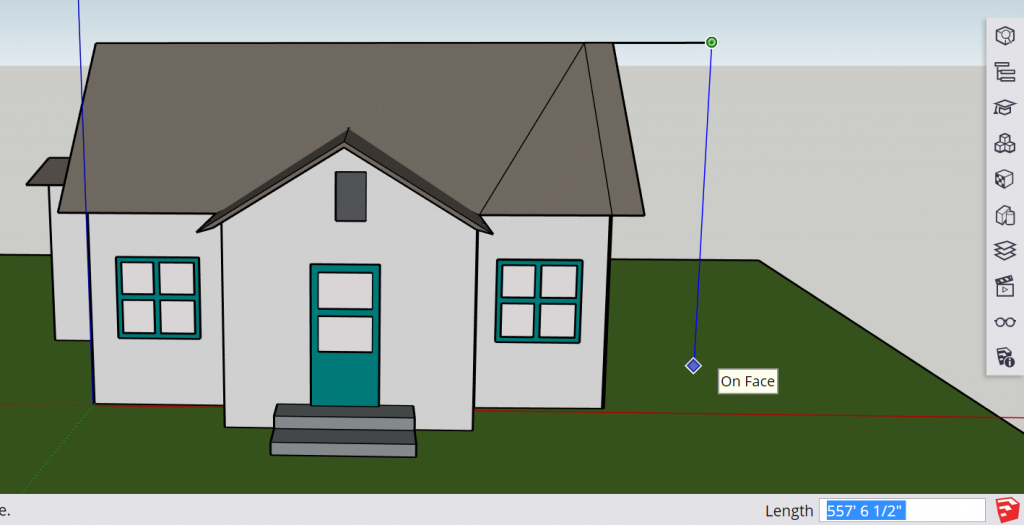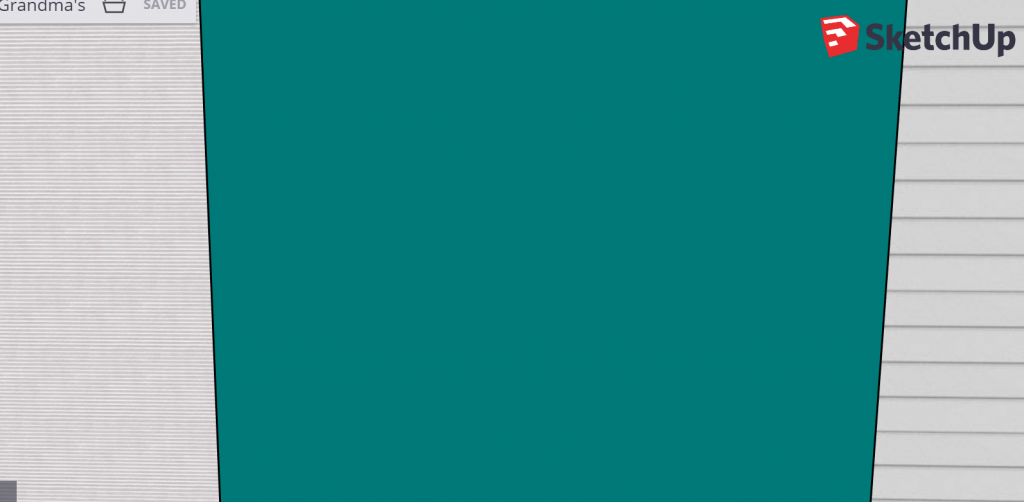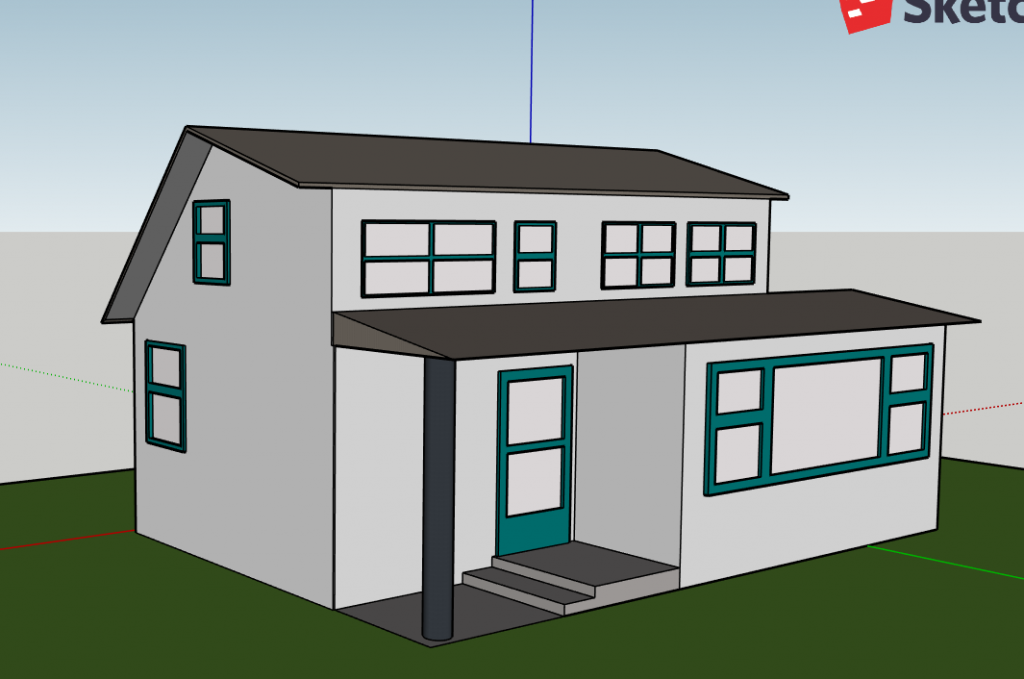Creating a house in SketchUp was a moderately difficult project as a novice 3D-modeler with poor spatial-visualization skills. While it was relatively easy to pick up the basics of the interface during the in-class tutorial, I did not get very far into the project before I encountered issues that tripped me up and impacted the end design of my model.
My two biggest challenges were navigating the modeling space and figuring out how to correct mistakes. For example, I had a hard time translating the written dimensions given by SketchUp into an accurate understanding of scale, and ended up making my house giant. This was not an issue in and of itself, but the configuration of SketchUp’s user-perspective controls and my own reliance on the guiding axis to orient myself in space meant I needed to spend a lot of time adjusting my view of the model while working on it. I only realized what I had done when I went to apply siding at the end and the slats were so small they looked like toothpicks.


That mistake was clearly beyond my ability to fix, but I did get frustrated at a couple other seemingly manageable issues that I was unable to resolve. I spent 15 minutes trying to figure out how to realign a short segment of wall after accidentally moving it when working on the roof and just ended up leaving it crooked. Due to the ‘stickyness’ of some of SketchUp’s design aspects, there was no way to put things back in place without causing a bunch of worse issues. Therefore my tip for SketchUp – and for most digital projects, actually! – is to save a new version of your project before starting a new phase or even a particularly tricky section in case you make a mistake you cannot Ctrl+Z out of.

Once you get past beginner challenges though, SketchUp has a lot of potential to be useful for humanistic teaching and research. I am sure that the Accelerated Humanities teachers at my high school would love to see their students create and compare 3D models based on their interpretations of the layers of hell in Dante’s Inferno. 3D modeling would also benefit researchers who study locations that are remote or inaccessible, such as copper mining archivists in Michigan’s Upper Peninsula working to preserve the details of now-collapsed mines. 3D models could also supplement historical representations and artifacts in situations where physical objects are unavailable or lost, such as with the works destroyed by the fire at Brazil’s National Museum.


I found grouping very helpful in term of coping, pasting, and moving stuff. Maybe it could also be helpful when it comes to fix mistakes? I think your advice on saving new versions is very great and also important for us to keep in mind!
I checked the size of my building immediately after seeing your title. (Fortunately for me, it was a mere 11.5 meters tall, only double the size of its original)
Thank you for your humorous post that has some really nice advice! Saving frequently is a super important tip when working on digital projects and I definitely ran into a couple of times. Another thing that can be helpful is selecting your entire building and make a duplicate of in the same project. This can be helpful occasionally…
Last but not least, have you tried selecting the entire building and use the “scale” tool to shrink the house down?