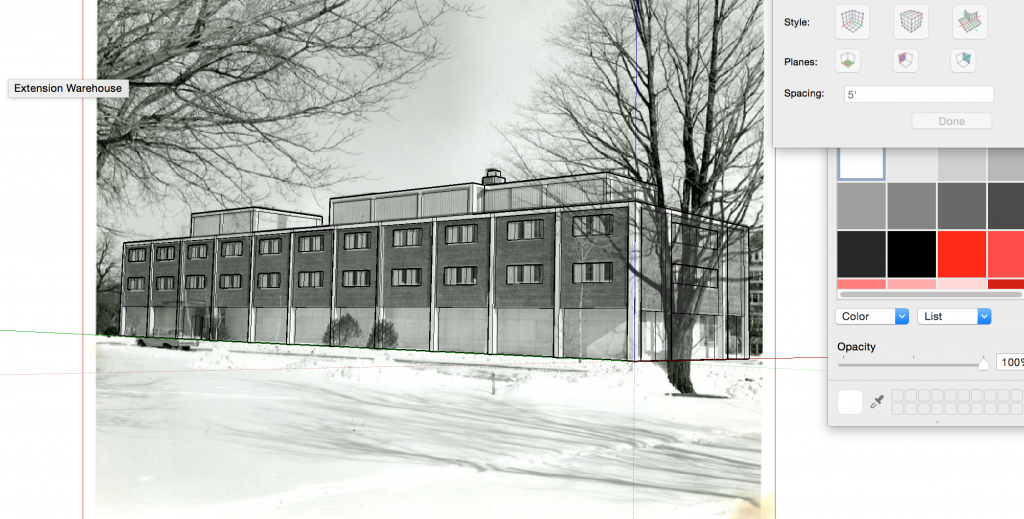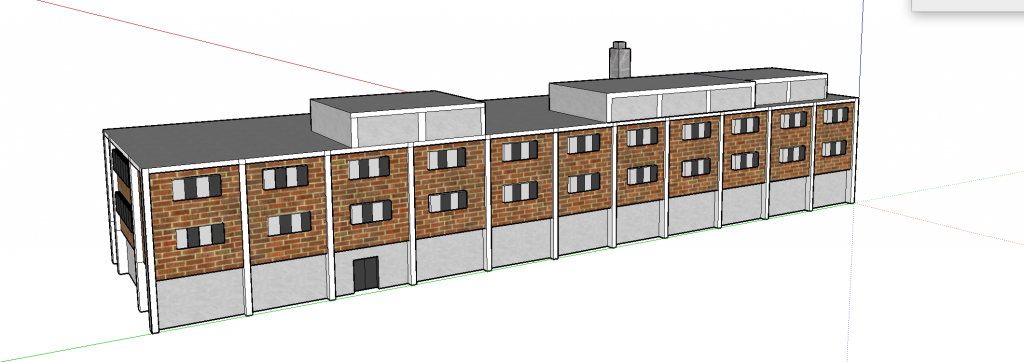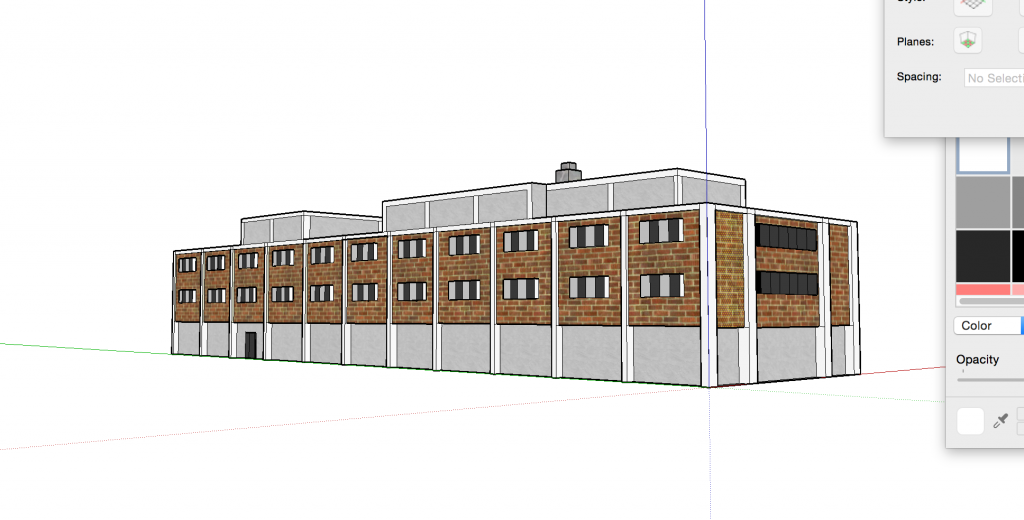 Having completed this updated and renewed 3D design of Myers Hall for our assignment, I feel that the result is generally more successful as I become more experience and the process of it was less convoluted.
Having completed this updated and renewed 3D design of Myers Hall for our assignment, I feel that the result is generally more successful as I become more experience and the process of it was less convoluted.
With the several tips I concluded from the previous experience and the additional guidance from the videos and Austin, I am construct a better and completed model this time. Even though it was still very frustrating, I focused more on the details of the coordination and the placements of lines so I am able to avoid causing much error or deviation. Moreover, now that I am aware that I am able to match numerous photos simultaneously and add more axes on to the building I am able to construct the other facets of the building with greater precision.
H owever, I also encountered several issues. One of the most significant issues was that, since Myers underwent a modification in 1972 with the addition of the fourth floor and that there was only one photo of Myers prior to that period, I could build the top layer of it based on my general presumption and observation from that single photo. Due to this issue, I could also build the other facets of the building based on current photos, which could cause inaccuracies. Also, due to the lack of photos of Myers prior to 1972 and the fact this single photo is in black and white, I could not directly match the texture of the building in the photo onto my model. Hence, I had to ultimately rely on the color paints of SketchUp, which makes my model seem less persuasive. Furthermore, due to the changes upon the building’s windows during that period, I could not
owever, I also encountered several issues. One of the most significant issues was that, since Myers underwent a modification in 1972 with the addition of the fourth floor and that there was only one photo of Myers prior to that period, I could build the top layer of it based on my general presumption and observation from that single photo. Due to this issue, I could also build the other facets of the building based on current photos, which could cause inaccuracies. Also, due to the lack of photos of Myers prior to 1972 and the fact this single photo is in black and white, I could not directly match the texture of the building in the photo onto my model. Hence, I had to ultimately rely on the color paints of SketchUp, which makes my model seem less persuasive. Furthermore, due to the changes upon the building’s windows during that period, I could not  accord window color and structure to the current photos of Myers, which makes a big difference.
accord window color and structure to the current photos of Myers, which makes a big difference.
Despite these inevitable impediment, I have also created several errors myself during the process. For instance, it was very difficult to align every object’s placement (mainly windows) perfectly even with best effort. Also, it was very challenging to find the correct and suitable colors for the various objects on the building (mainly the window again). If I am able to pay more attention into these details, I can surely make a better 3d design next time.
I think your model looks great despite all the challenges you encountered. I also had difficulty with the photo matching of the textures, and had to rely on the SketchUp’s colors and textures.
Wilson,
The model looks great, and provides a nice contrast to the existing four story version. Windows are surprisingly hard! But I think you found a great middle ground between the your data and a convincing simulation. Nice work!