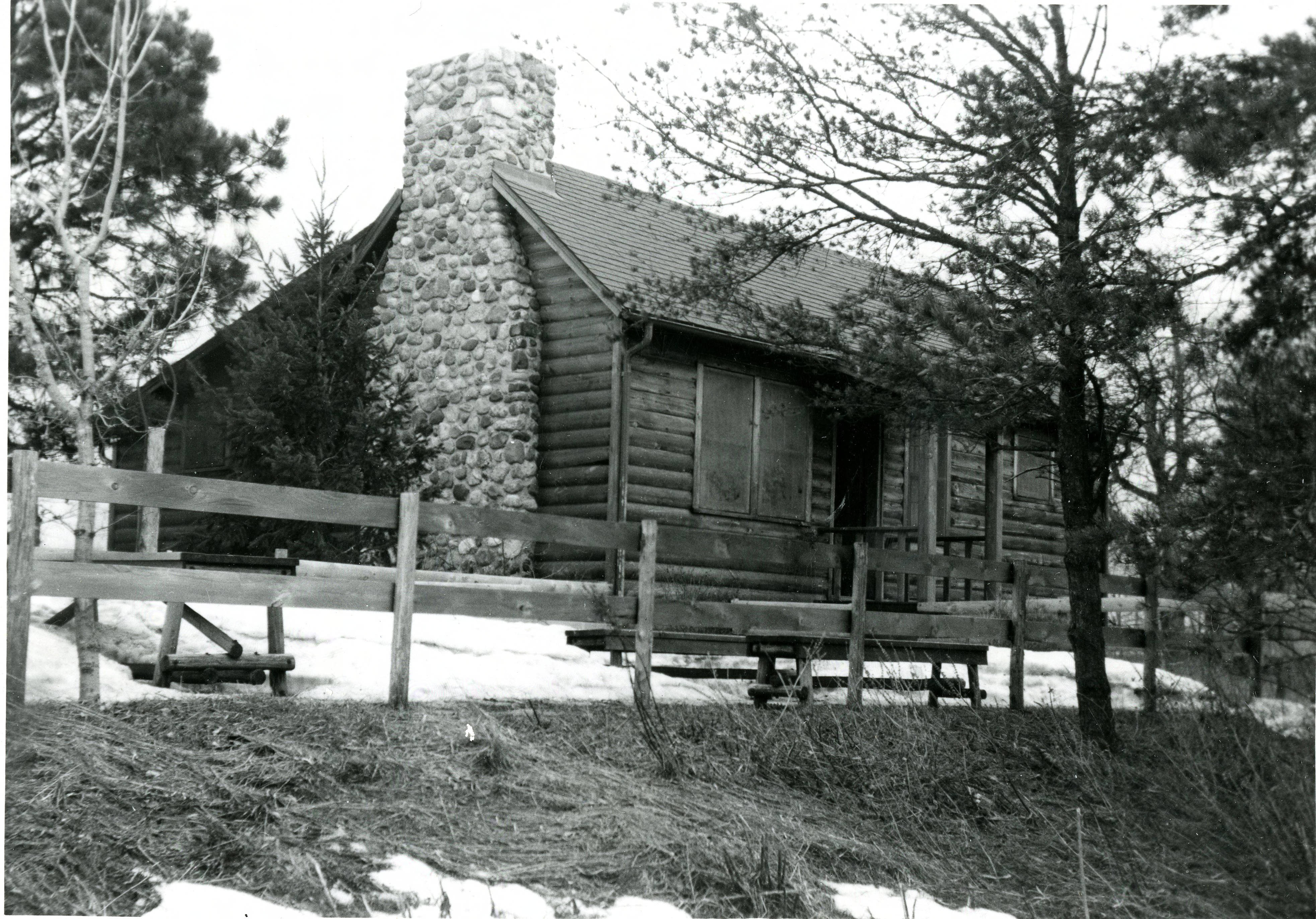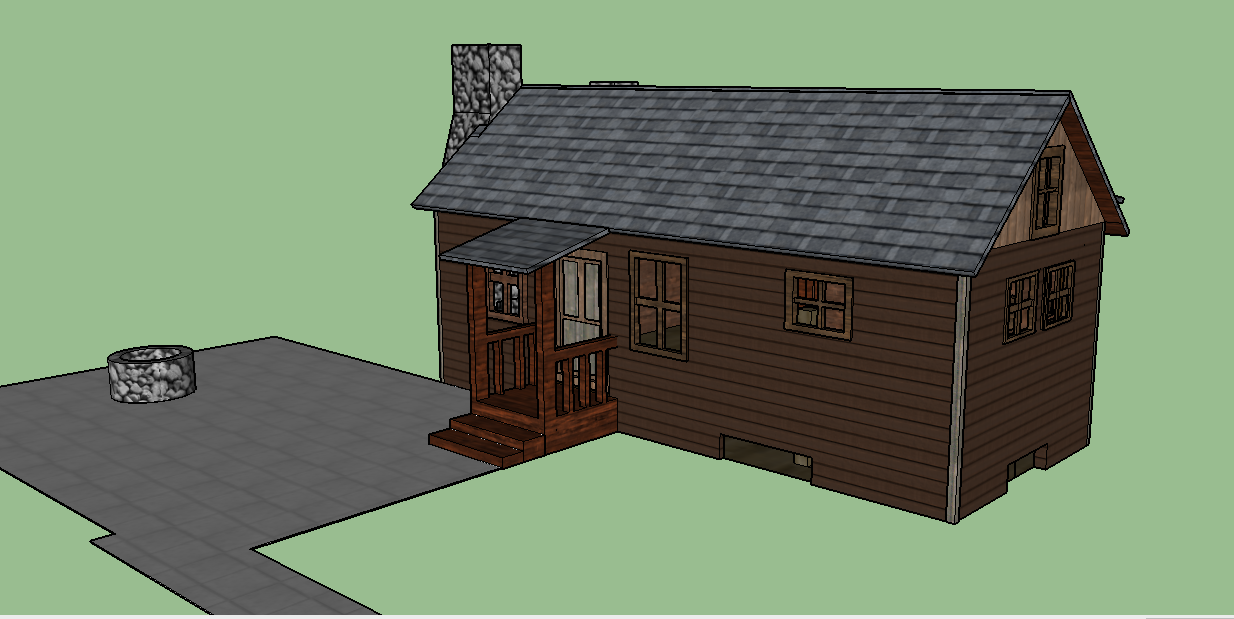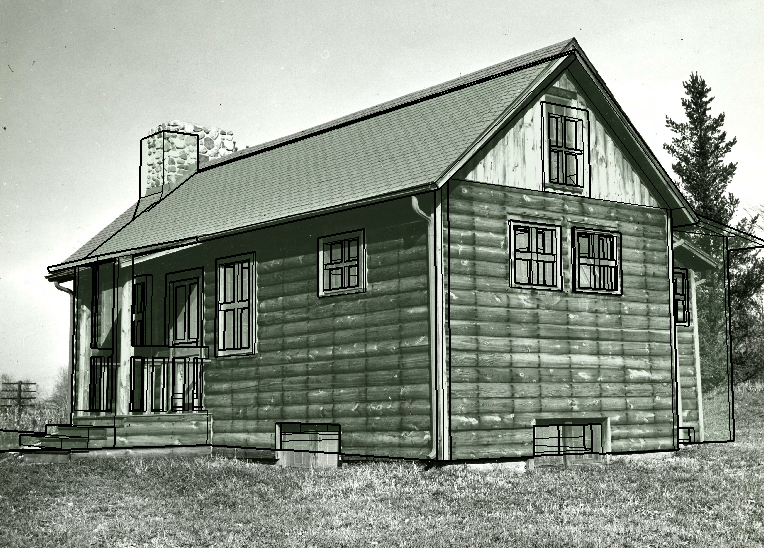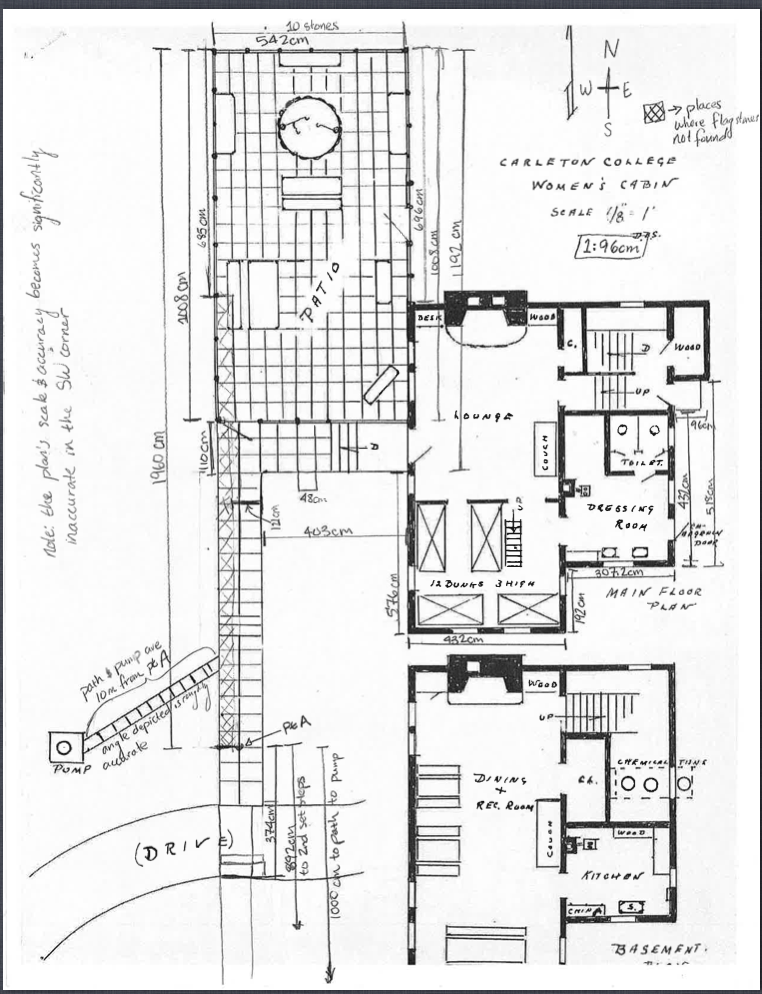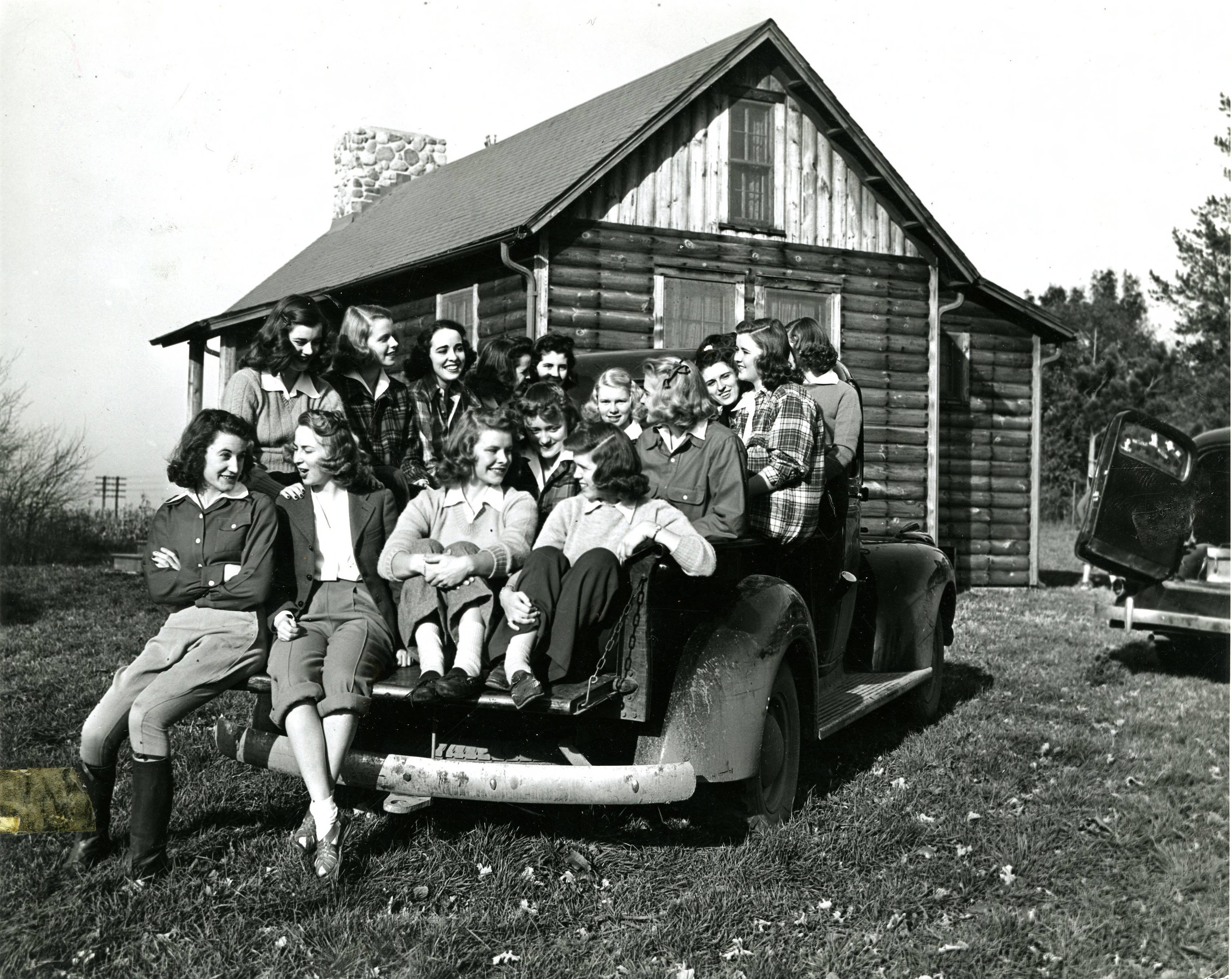The Women’s League Cabin is an oft-overlooked physical manifestation of the profound influence the Carleton Women’s League had on the campus administration, despite of (or perhaps because of) the sometimes intense restrictions placed on women’s freedom of movement during the period that the Women’s League was active. This model is probably best described, however, as a physical manifestation of how frustrating creating a model of something is when all one has to work with is:
• Six exterior photographs, from various eras of the Women’s League Cabin,
• Three contradictory sets of blueprints/drawings, done at unknown dates,
• And one person’s recollections of a very brief excavation done on the site last spring.
As I mentioned in my previous post, there are some aspects of how the Women’s League Cabin looked that are virtually unknowable. For example, I have not been able to find any pictures of the back of the cabin, which appears to have led out onto a patio (based on physical evidence at the site), and the main blueprints vary on exactly where the back door is. (However, I do know that there was a back door, as it was mentioned in several documentary sources, including a police report about a break-in to the cabin, which was published in the Carletonian.)
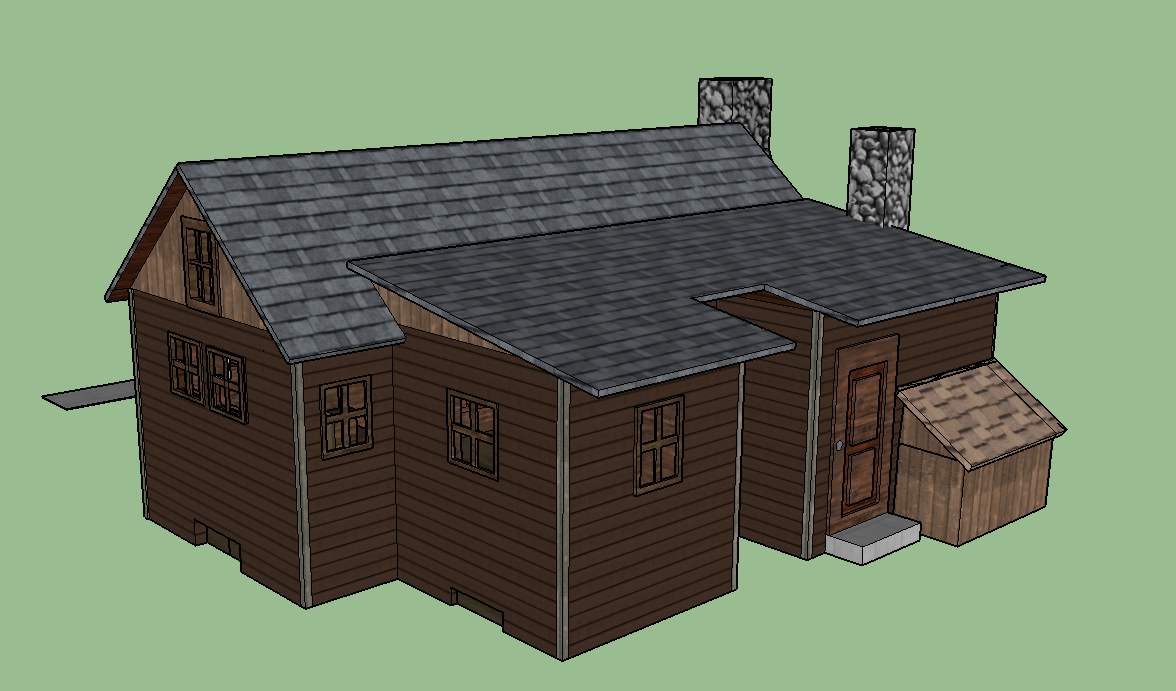
The mysterious back of the Women’s League Cabin
Similarly, as all of the photographs I’ve been able to find are in black and white, I had to guess at the colors of most of the things in the photograph, which was fun, in a slightly weird way. Luckily, I did have a frame of reference of the tonal differences of different parts of the building from the black and white photos, and I knew with relative certainty what color the stone patio and chimneys were, from seeing the chimney rocks and patio at the site.
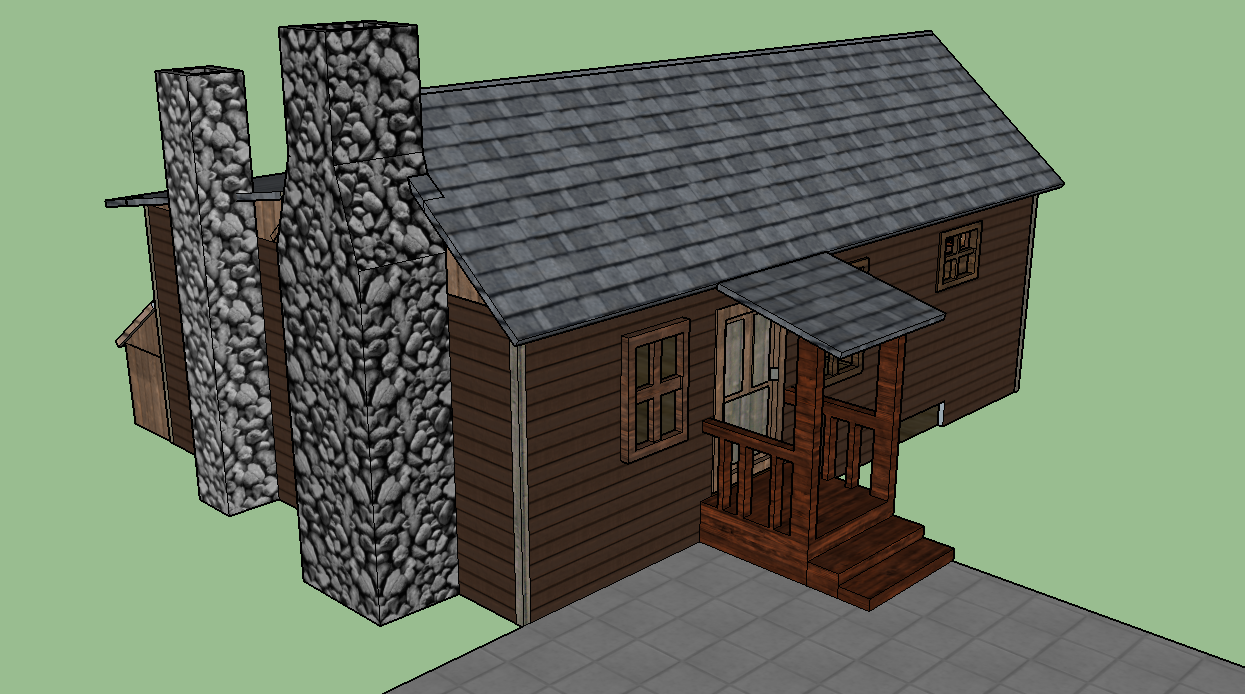
The chimneys, created using a “groundcover” texture that was closest to what the chimneys looked like. Also note the front porch, which was one of the more difficult roofs to create.
My frustrations with the exterior of the cabin led me to a fun side-project that anyone taking a close look at the model will notice—I also did the interior of the building, a little bit, based on a few photographs I’ve seen of the interior, as well as my familiarity with inventories that were made of the things stored in the cabin. In doing so, I definitely came to realize that SketchUp is not intended for doing something like that—using the movement tools to move through the building was dizzying!
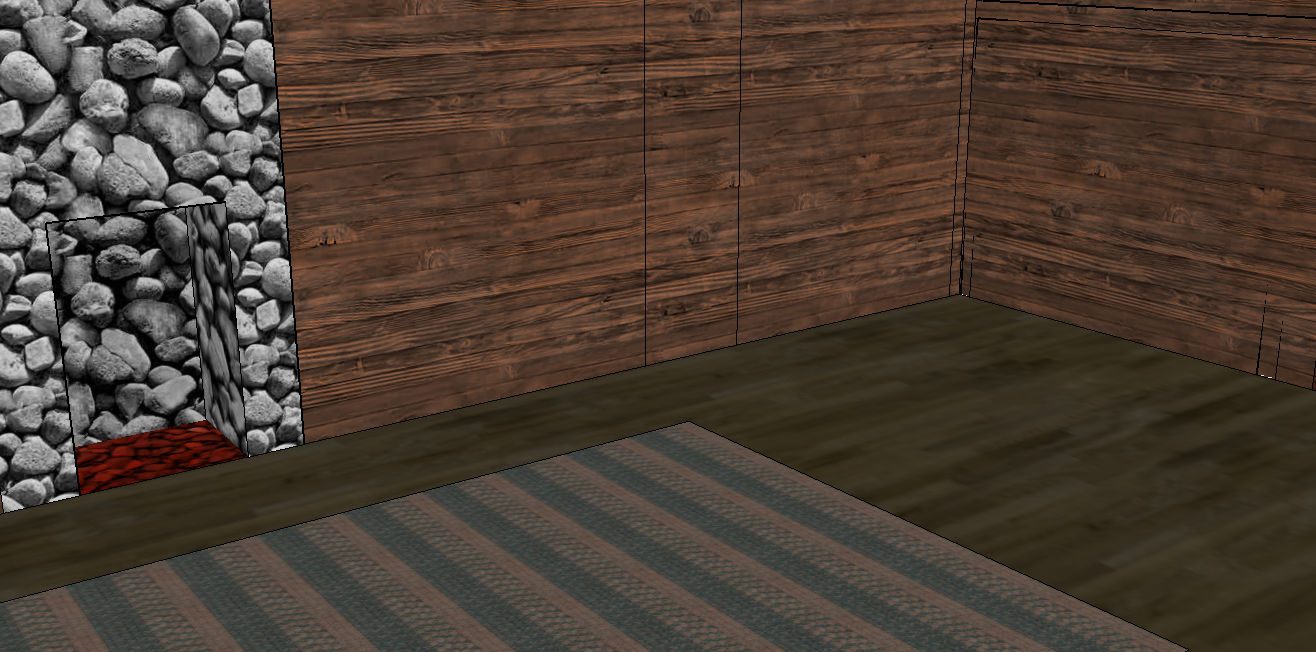
A bit of the inside, which is very hard to photograph but worth exploring briefly.
One silly thing I realized I forgot: buildings get renovated. Even if the building one is talking about is less “building” and more “structure that was constructed with donated lumber and sheer willpower by a bunch of people who had never constructed anything before.” Maybe especially in that case. While I didn’t have time to pull together documentary proof of major renovations to the cabin (although I believe I recall them occurring, and one could find them by going through the records of the Women’s League budget, which are in the Carleton Archives), when it comes down to it, such renovations are the most logical explanation for the differences between and within photographs, blueprints, and the physical evidence of the cabin that remains at the site. For example, the smaller chimney only appears to exist in some photographs!
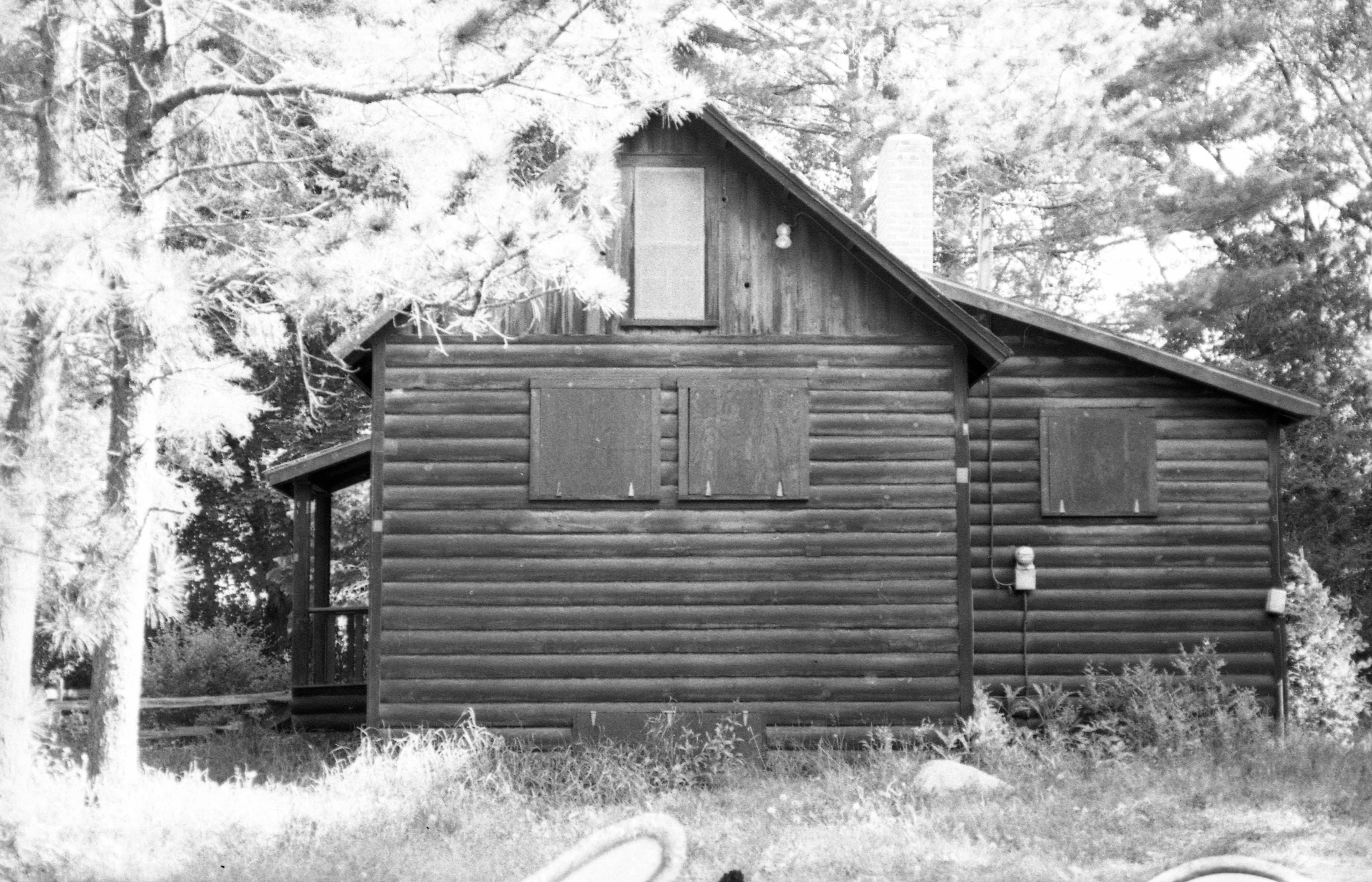
Notice that while you can only see one chimney in the first picture, it is definitely not the same as the one in the second picture!
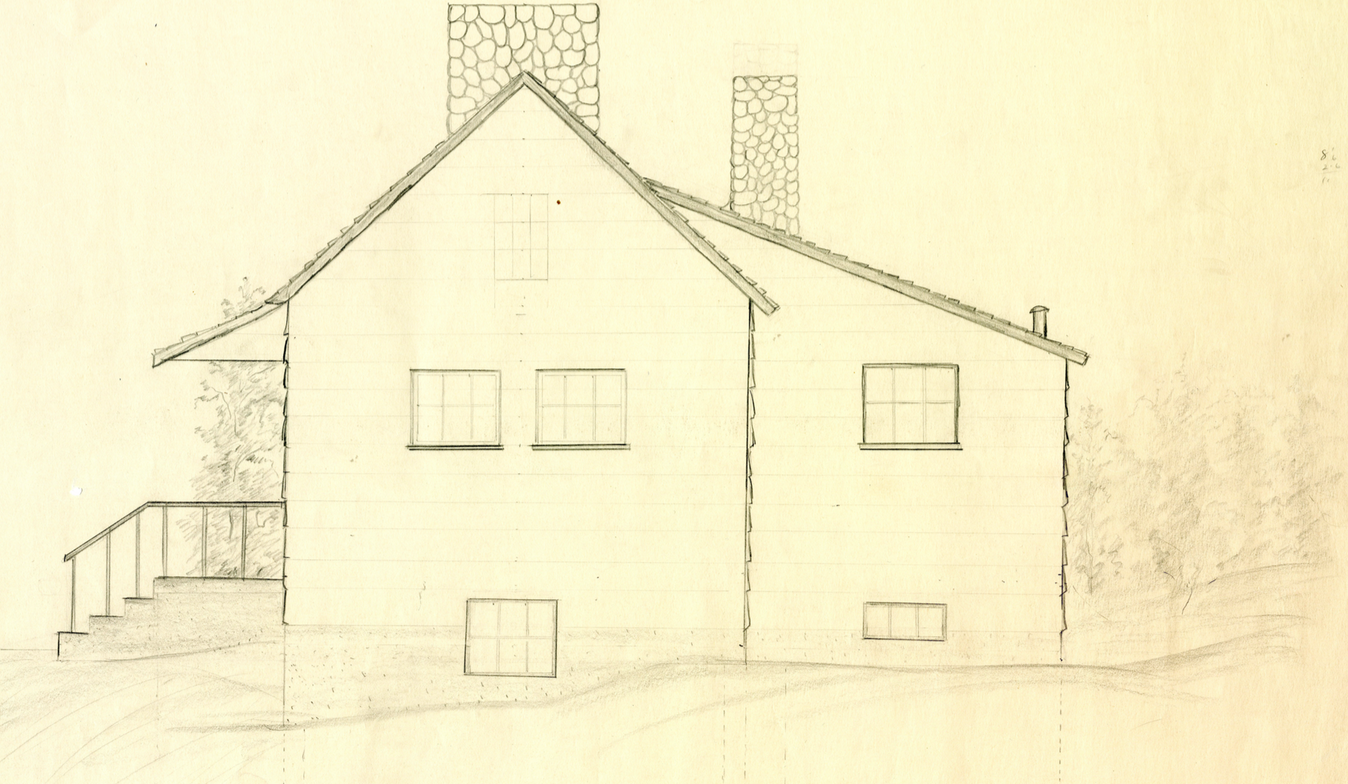
This drawing shows that there were supposedly two chimneys, at some point.
Despite all of these frustrations, I am relatively pleased with my final result. It is far from perfect as a representation of the cabin, but it is a very decent start. As I got further into making the model, I came to realize the potential of having something like this available, especially as from the perspective of archaeology, it’s a lot easier to think about how a space would have been used when one has a physical model to explore.
My main regrets about this project come from the many, many false starts I had at the beginning, which led me to be frustrated and thus less precise when I started the model that ended up being the final one. Luckily, that lack of precision didn’t mean that I failed to focus on the proportions and dimensions of the building. However, I probably shouldn’t have used freehand drawing techniques for as many of the windows as I did. Despite all that, I’m proud, because when you circle around or go inside the cabin, one starts to imagine all the people who used it and what they did. Which, in the end, is a huge part of why we did this project.
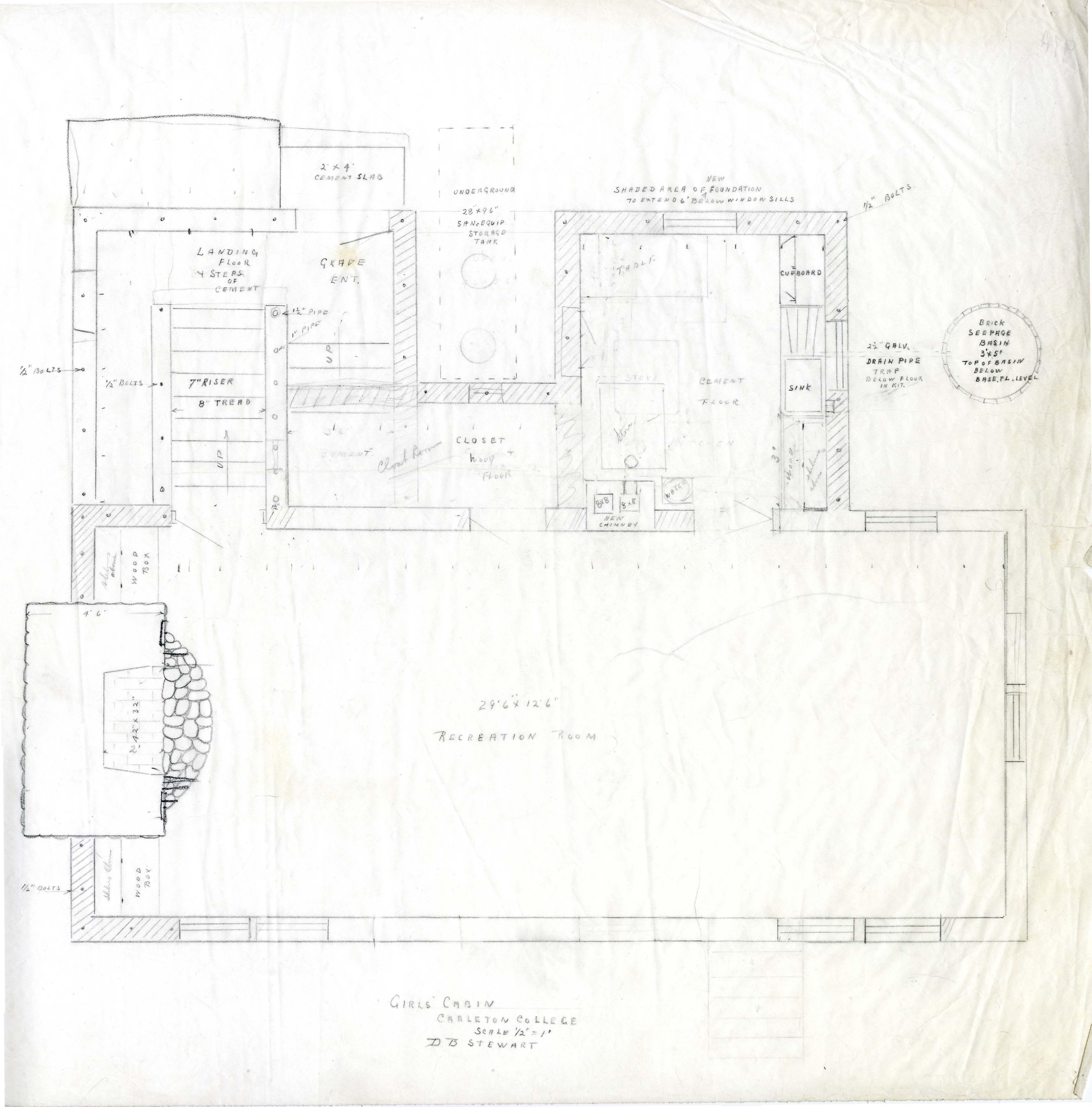
A few more images as points of comparison, and so I can take a moment to once again refer to the wonderfully inaccurate blueprints.
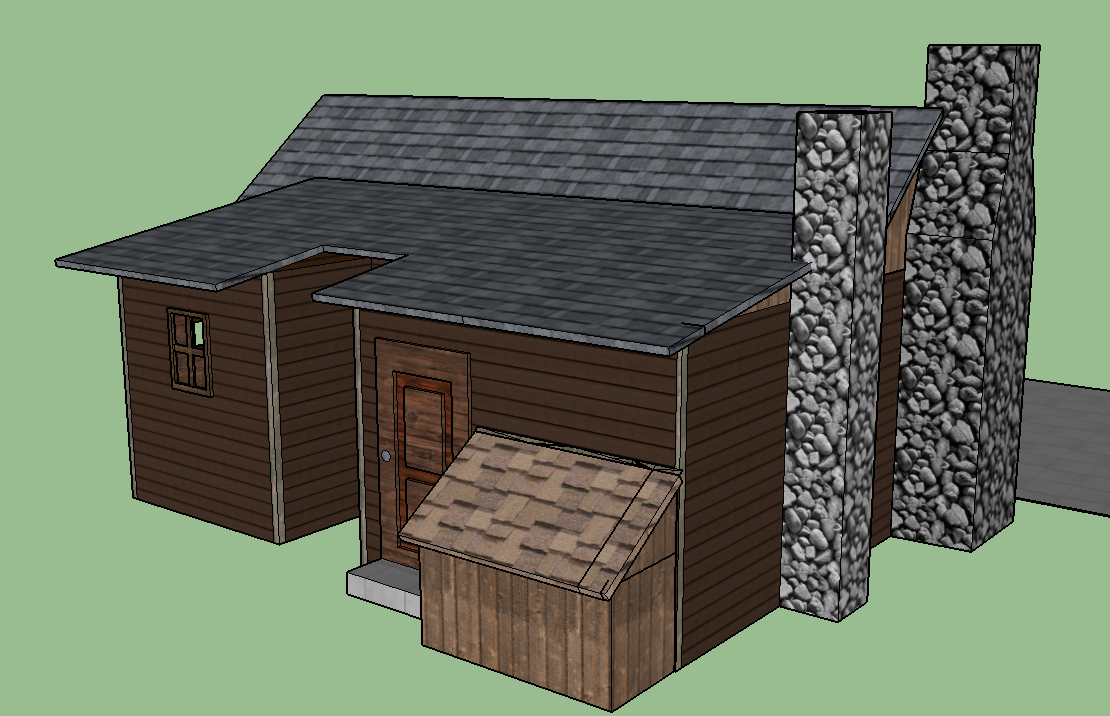
A final view of the cabin. Is this what it actually looked like? We may never know! (Although I’m sorely tempted to try to send these images to someone who attended Carleton when the cabin was still standing.)
To end, I will once again shamelessly plug the website for the Archeology class that excavated the Women’s League Cabin site, which is the place to go for more information on the Women’s League and the Cabin itself.
