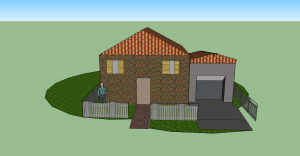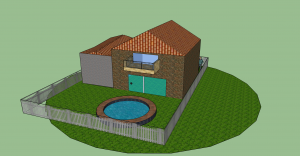SketchUp was the first program I used to create a 3D design. After an hour of struggle to make the program compatible for my useless Windows 8 program, I finally got the program to work and was able to take a peek into this new program.
The first assignment in class was to design a house I used to live in when I was young. My house was fairly normal with a garage and a swimming pool in the backyard. Based on the description of each tools on the top side of the program, I started my first ever artistic design of my house.
The first step I took was to for a basic shape of the house. With Shape button, I formed a rectangle on the base and Pulled the rectangle up. Then I did the same to make a garage next to the house. I added color on the walls of house and garage using PaintBucket. Then I drew a triangle on top of each house and garage using Lines and Pulled them over each rectangle to form roof. I added appropriate color on each roof using PaintBucket.
The second step was to now draw the contents on the house. I wanted to place two windows and a front door on the front. With Shape button, I drew two rectangles that are window-sized and a rather thin and tall rectangle at a door location. Again with Shape button, I drew two smaller rectangles on the window and a small circle on the door to show a door knob. I colored each parts differently with the colors I want using PaintBucket. Now using the Orbit tool, I moved on to details on the back of my house. I wanted to draw a glass sliding door to backyard and a veranda. Using Shape button, I formed a big rectangle and two rectangles of different size, the bigger on top of the smaller. On the big rectangle, I drew a doorknob and a small divider and colored all with different colors to show a glass sliding door. With two rectangles of different size, I Pulled the smaller one out for the floor of veranda and drew three thin rectangles on the floor to Pull and form walls of veranda. Then I colored the big rectangle with a translucent color to image glass and colored veranda with appropriate color effects.
The third step was to form a door on garage. With Shape button, I drew a big rectangle and Pushed it in to give a 3D image. With color, the pushed rectangle perfectly looked like a garage door. Then using the Orbit tool, I turned my view around to look at the house from the top. From the top view, I drew a big Circle and colored it to indicate grass. In the grass area, I formed two circles, one inside of another and Pulled the outer circle slightly more than the inner circle. After coloring the inner circle with a water color and the outer with an appropriate color, I had my swimming pool finished.
Finally, I wanted to put up fence around my house and paths to the door of the house and the garage. Using Orbit tool to look at the house from the top, I drew two rectangles or adequate size in front of each doors of the house and the garage and colored them. Then, I drew thin rectangles around the house and Pulled them up to form figures of fence and colored them in effect to show that they are fence.
My final design of the house was quite decent in my opinion and was not as hard as I thought it would be. With necessary tools, the process took a fair amount of time at a moderate level of difficulty. However, I could not exactly make parts as detailed as I wanted to because I lacked skills. The hardest part was to appropriately use Orbit tool because the drawing changed by the angle of your view. If the angle was not right, the shape could be placed on an empty space. Some tips of SketchUp include taking advantage of PaintBucket because colors are divided into appropriate effects, such as bricks and water and also properly using Orbit tool.
Overall, the program was quite useful for novice like me to try designing, despite some tedious steps that had to be taken. I think after few trials, I would be able to design other structures with more details.


“The first step I took was to for a basic shape of the house”
Yes, that’s the correct way to build; from general shapes to increasing levels of detail. It’s what architects refer to as massing.
The walkthrough of your process was very detailed, but did one particular tool strike as more challenging or especially useful?
Yes! Push/Pull tool helped me a lot but also was very difficult to use because the adjusting the angle was very challenging…