Using Sketchup, I created this 3D model of my first house. This could be summarized as a helpful experience for any novice as it allows us to have a general insight in the structure of this interdisciplinary course and be more mentally prepared for the upcoming challenge.
Overall, the process of this creation was, just as Professor Mason has mentioned, simple and convenient. To accomplish this task, I merely used less than seven of all the available functions within Sketchup.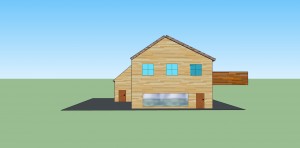
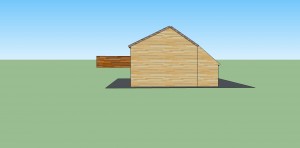
As one can tell, the main house is composed of two floors and an additional small wood cabin is closely attached, though separated, to it. Most of the time, the cabin is simply used as a storage unit. The front entrance is located beside the great window on the first floor. After entering the entrance, one will directly enter the living room, which is directed toward the east. Hence , the large window allows a decent amount of sunlight to shine inside the living room. Another large window is located on the north side of the house, which specifically situates the kitchen and the dining room.
On the the second floor, there are three bed rooms, two bathrooms and one office. The main bed room is at the northeastern corner. It is attached with another large window and a large exterior deck. Most of the deck space is used for plantation and outdoor events, such as BBQ dinners. Moreover, the entire house is built with natural wood other than the roofing, as is any other neighboring house.
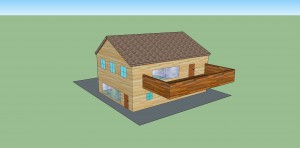
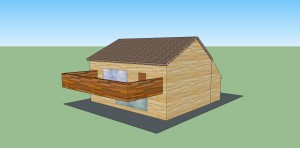
However, during the process, I did encounter obstacles and made some errors. For instance, I was unable to erase the line between the cabin and the main house as whenever I attempted to do so, the entire side of the house would be erase. In addition, the roofing is not refined. Due to the uneven proportion of the roof on top of the main house, I could not fill out the gap that exists between the two parts.
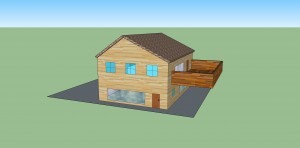
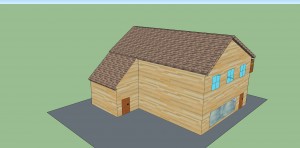
This is a nice looking model of your house, and I particularly like the deck; it seems you figured out how to turn the texture 90 degrees, which is an advanced skill! Your write up could use more on the process and the tips you learned about SketchUp and a little less detailed information about the house itself, but overall this is a solid first post.