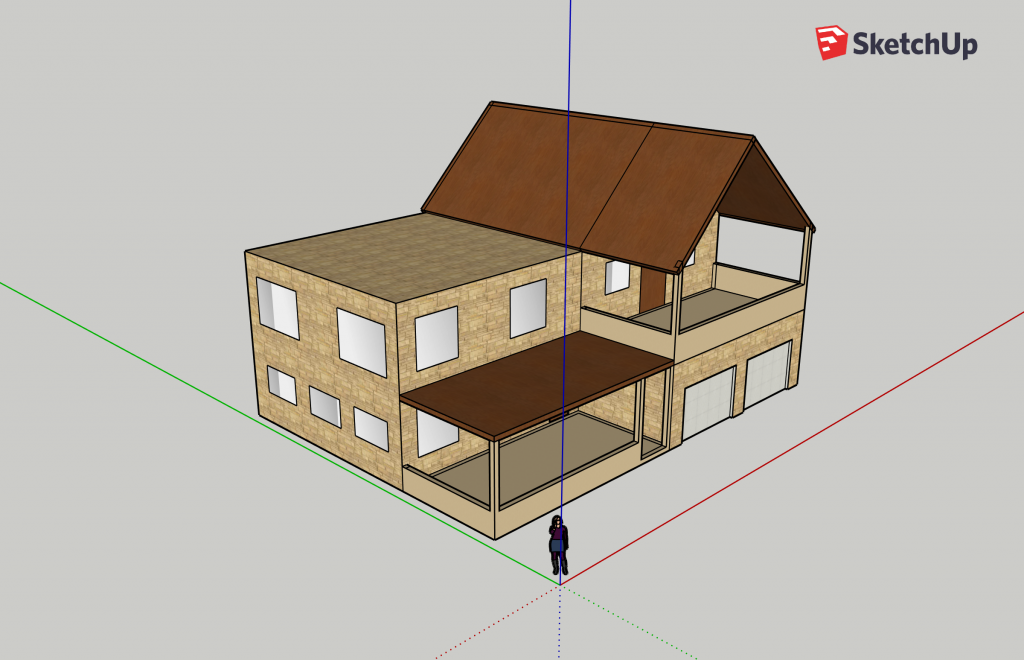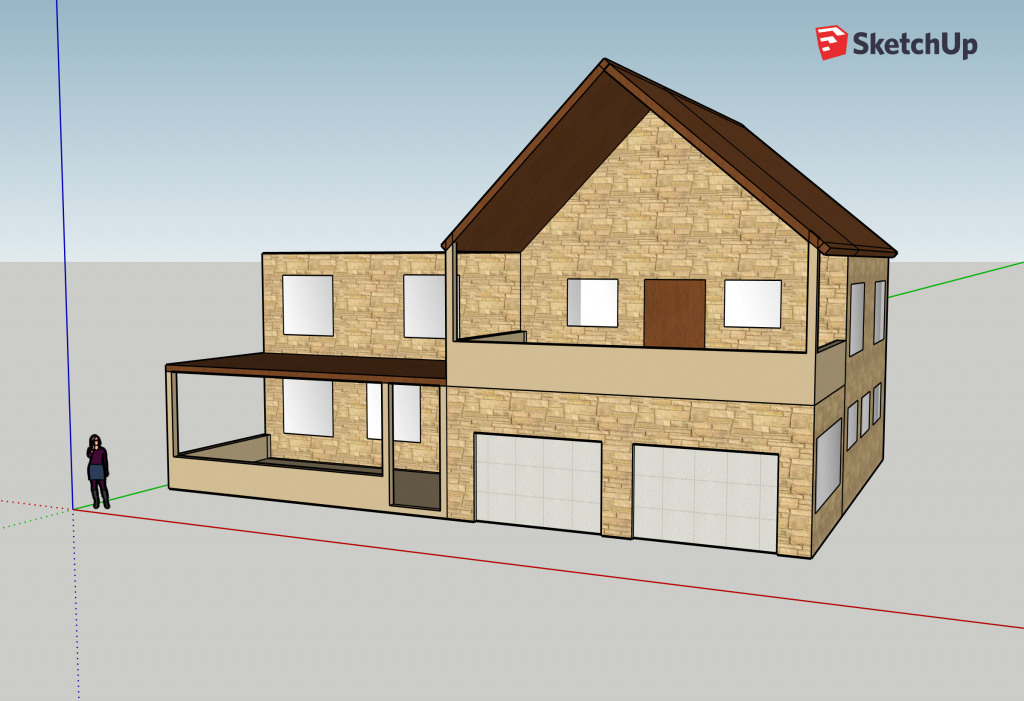

I think there were some elements of this process that were easy to grasp, and some that were more challenging. Making the basic three dimensional shapes that formed the house was relatively easy but trying to include details or less simple objects was more difficult, especially since there were some rules to how the tools work that weren’t particularly intuitive. In particular, I had trouble raising part of the roof as the method in the Youtube tutorials didn’t work for the way it was oriented. It was a little difficult to understand in exactly what circumstances the tool could be used to raise a line and in which it couldn’t.
Additionally, raising the columns to meet the sloped section of roof that protrudes over the right side of the house was difficult. Getting the flat surface of the column to intersect with the angled one took some googling. I eventually did this by drawing the column up through the roof and then interfacing all four surfaces of the column with the top of the roof. After that was done I deleted the surfaces and lines that protruded through the roof. The roof of my house is not quite as pointed as it is in this model, but to get the raised parts of the roof to intersect neatly I had to compromise and make it slightly taller so as to have the neat angle. I can see this tool being used to reconstruct old buildings from which only written descriptions remain so as to better visualize what these spaces may have looked like.
One reply on “SketchUp Process”
I have the same problem when I tried to line up pillars, and the method I use was moving the curser to one of the edges of the other pillars I want to line up with, and the app will generate a parallel line to the pillar and you can follow that line to generate the pillars.