Luckily for me (and my amateur SketchUp abilities) my parents live in a ranch-style home, which was built in the 1980’s. The overall design of the house is straightforward–in fact, there’s at least one other home in the neighborhood built from the very same plan and which has only superficial differences. Not to toot my own horn, but if I printed out a picture of my SketchUp model and left it in that neighbor’s mailbox, I would very possibly be arrested.
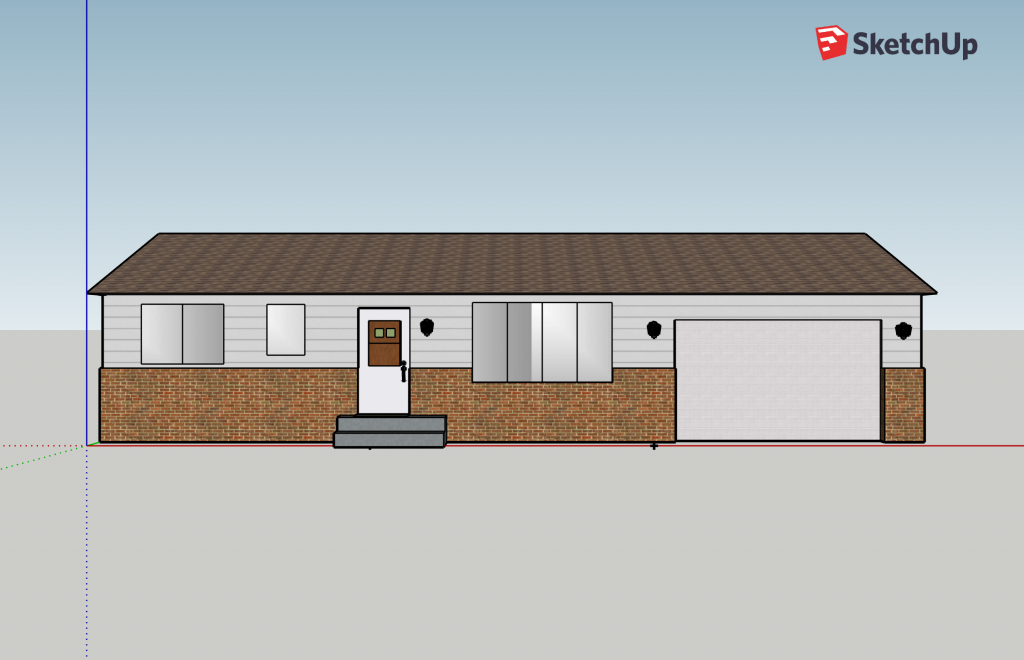
A front-on view of the model – looking a bit sad without a yard or trees 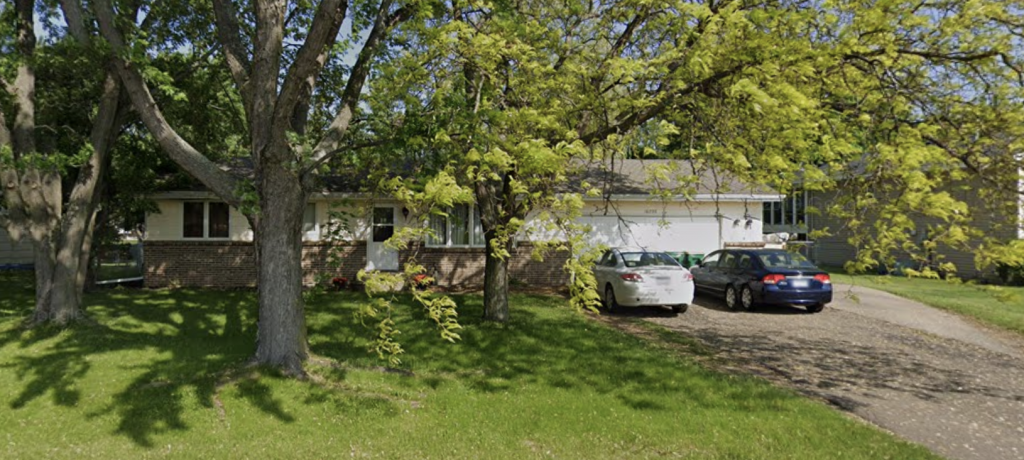
Street view for comparison
It was trivially easy to get the basic shape of the house in place. Then, after adding shingles to the roof, and the white siding to the exterior, I decided to add the brickwork. This was a mistake.
The brick juts out a little ways past the siding, which made it a nightmare to add doors or windows. If I were to make this model again, I would leave the exterior of the house as a flat plane for as long as possible before “pulling” the brickwork out.
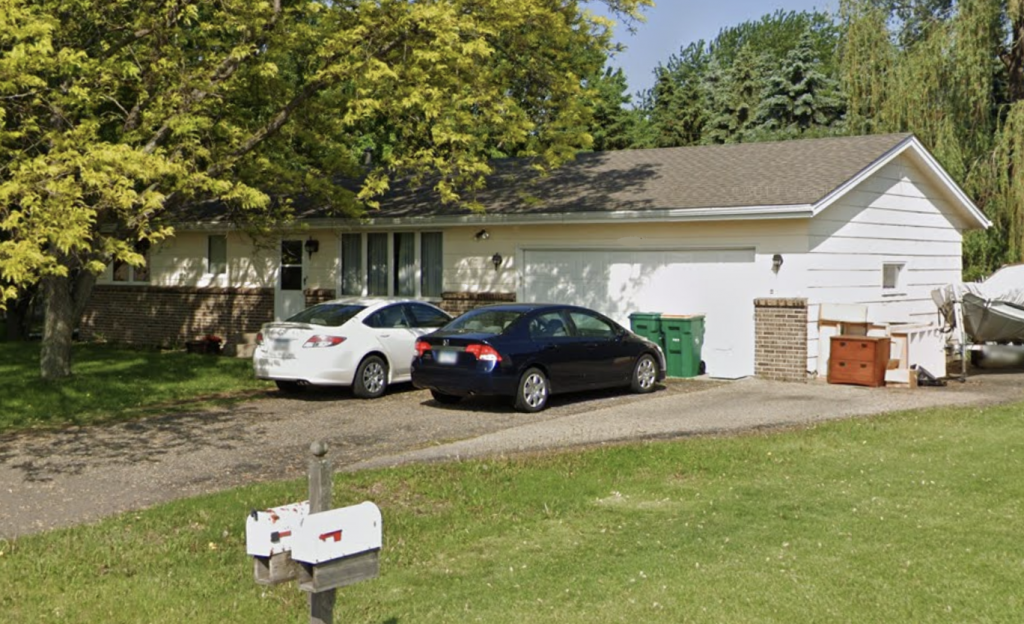
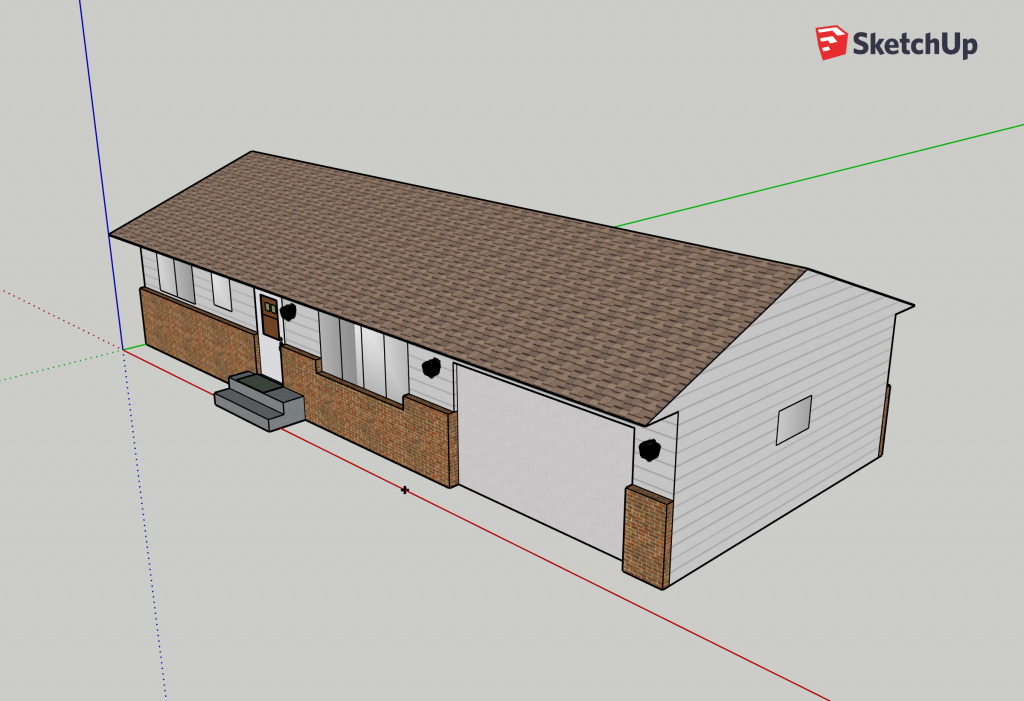
I had some fun nabbing user-created models to put on the house: exterior lights, doorknobs, a patio door, wooden steps. A lot of the user-created models look quite nice! By the time I was done wrestling with the patio door on the back face of the house, though, I was at my limit of time and patience.
There are more elements that I wanted to add – gutters, window trim, proper eaves on the smaller faces of the house – but ranch_model build 0.0.1 will just have to do without.
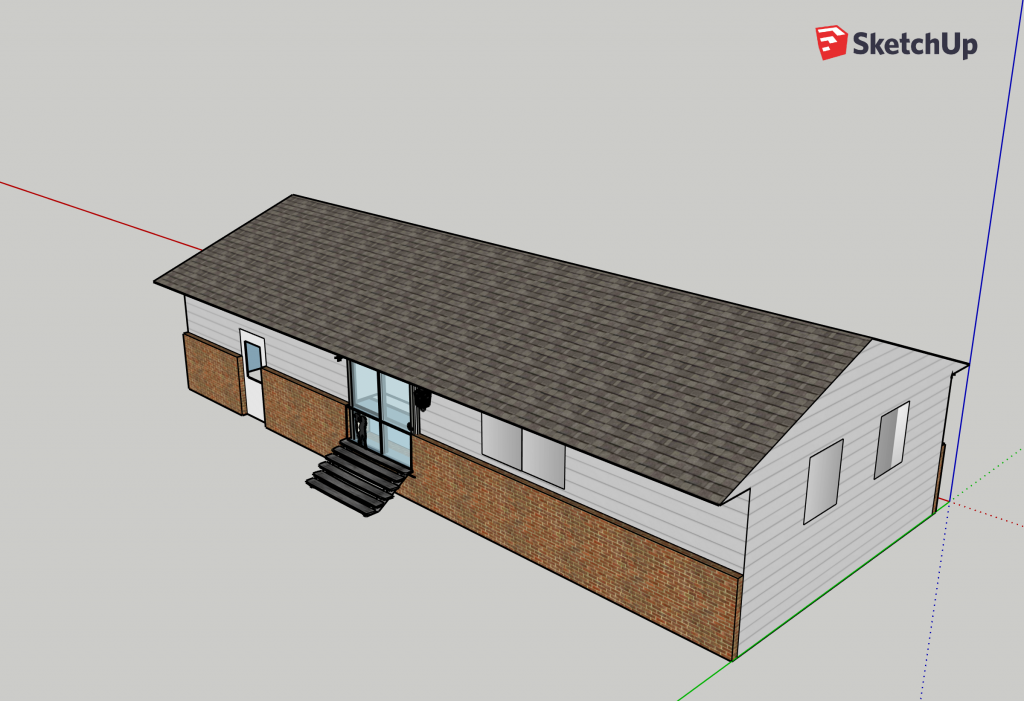
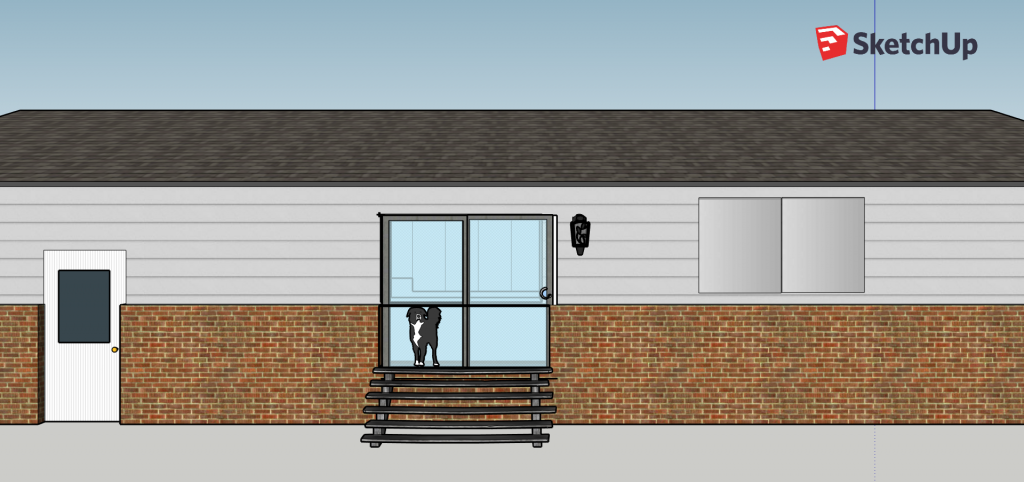
As much fun as it was for me to work on this sort of vanity project, a lot of my frustration toward it came from the very fact that I know this house intimately and feel all of the ways that my model is lacking compared to the real thing.
I really would like to try using it to build something which isn’t familiar to me – and I think it would dovetail nicely with a humanistic project. Another commenter already mentioned that they had used SketchUp to model buildings based off of old photographs or documents. While I assume that would be far more challenging just in the technical aspects, I think the novelty of recreating a building which no longer exists or is (for whatever reason) no longer accessible would be exciting and interesting enough to make up for that frustration.
And lastly, here’s my quick tip: if you want to be anal about proportions or measurements, SketchUp can do that. The measuring tool, as well as the tool for placing reference points, made it easy to divide the front face of my model into thirds. That was a big help to eyeballing placement of windows and so on. A++, would use again.
2 replies on “Home, Home in the Ranch…”
Wow! Firstly, I really love that you included photos of the house which you were modeling. As cumbersome as the process can be, seeing the pictures of the model lined up with the pictures of the actual house definitely gives one an appreciation not only for the software’s capabilities but for your newfound skills in the program.
I love that you incorporated the user-created features into your design, as they really add to both the realistic quality of the house and the character as well. I can relate to getting bogged down in the details and not being able to model your house exactly as you know it, but I think for a first time out with the software, you more than excelled from my perspective!
Amazing work! The inclusion of the google street view photos show how accurate your design was. Did you struggle making the overhangs for your roof? That was one aspect that was an issue for me while working on my design.