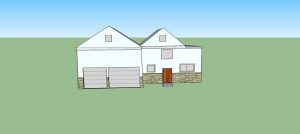Getting Familiar with SketchUp
Familiarizing myself with sketchup felt fairly intuitive through figuring out the uses of all the tools and watching a few tutorials to see how certain characteristics like windows could make be made more realistic. I had fun translating memories of my childhood home to a 3D model. Although, I had a little trouble creating the roof as the roof is not aligned on my house. There is still a gap in part of the roof that I couldn’t quite figure out what to do with. Making the garage was also a little tricky as I had to make a lot of rectangles and use the line tool so that I could pull out certain parts. I had trouble remembering certain characteristics of my house like the height of the garage, which I now realize is a little short, and the placement of windows. Because of this and because my house isn’t to scale, I left out a few things that border the front door. I also realized that I should have taken more pictures from a birds eye view and from the sides, so the viewer could get a better sense of the house.
Advice for Novice Users
For novice sketchup users, I would say to take advantage of the rotation tool and the eraser tool. It is easier to visualize what you want to do by looking at the structure from multiple angles using the rotation tool. The eraser tool is also super helpful after drawing, for example, rectangles for windows when you only want to delete certain sections. Be aware of what is getting deleted or you could end up with a missing wall!

Nice work Saahithi! Roofs can definitely be tricky, and while there are many ways to do them right, there are many more to get into trouble. You seem to have done a good job of finding your way and even linked to one of the videos you found.