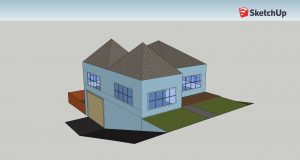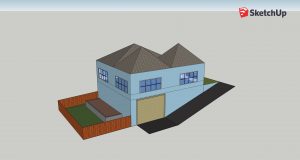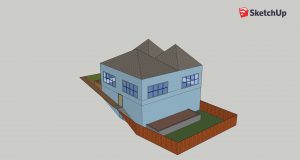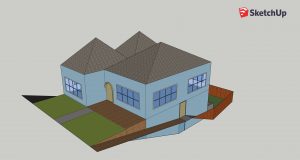Building this house was a relatively intuitive process, given my handle on the use of geometry in simple constructions. In order to simplify it, I decided, before I began, to focus on the general external shape rather than all the details, because this approach seemed to play more to the strengths of the SketchUp tool. I began by creating the main shape of the house, the boxy part that people live in. From there, I added on the front yard, cement pathway, and brick porch to the front of the house. I then added the peaked roof, which gave me my first taste of using the circle, line, and rectangle tools not only to create faces and edges, but as a compass and straight-edge I could use to model symmetrical lines and faces, and to find their geometric centers. Using these tools, I created the roof peaks at the centers of their respective sections of the house, and pathway right through the center of the yard.
From that point, my geometry skills were challenged more when I started work on the front, round-top door, and the windows and their delicate frames. Although it took a while (and a lot of erasing of extra lines) I eventually succeeded, and the door, door frame, window, and window frame models I produced where symmetrical, precise, and detailed. I uses the copy+paste tool to duplicate my window model around the sides of the house. Although creating these detailed parts was the most challenging piece of the whole process, it showed how to use the circle and lines tool to precisely create features of the build.
The hardest part over, I used the rectangle and line tools to create the backyard and driveway. Finally, I painted the different parts of the house with the appropriate materials.
My tip would be to recognize how powerful the circle and line tools can be when used as a compass and straightedge, like in those constructions we all did in high school geometry. They can help you make geometrically precise features, like a door in the exact center of a wall or curved frame thats the same width at every point.
Author: lieberkotzo
http://orenlieberkotz.org/




When building the driveway and higher level of the house’s exterior, did that process affect or disrupt the adjacent structures that you had built on the original (lower) plane?
I actually built the top plane, the main part of the house first, and then extruded down to create the bottom
Great detailed work, Oren, especially with multiple levels below ground. Your work was very careful and deliberate, and this post also shows a good grasp for writing up that process in a detailed way. Well done.