Recreating my home on SketchUp was full of ups and downs. Sometimes it seemed as though everything was going just as it should.. that is until I would turn the screen to the opposing side of the home and a wall would be missing. Now, was the entire process difficult? I wouldn’t necessarily say so. It was generally straightforward and user-friendly, however, the lack of dimension awareness led to some weird architectural flaws. For example, the peak in the middle of my house does in fact connect to the rest of my roof. But I wasn’t able to extend the peak from the roof so instead I settled with creating a rather structurally unsafe and flimsy peak.
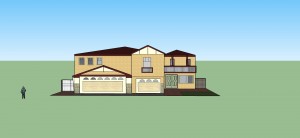
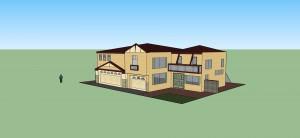
In terms of the process of recreating my home, there wasn’t a clear cut method, rather a free flowing movement of ideas and experiments.
- I looked up my home on Google Maps. From there, I studied my house and wrote down the most indicative features of my home such as the balcony, the green shutters, and the peaked roofs.
- I started with the foundation of the home by drawing some rectangles and, as you would guess, used the push-pull tool to add the third dimension to the sketch.
- I drew the lines on the tops of the unrecognizable cubes in order to create the roofing.
- From there, I had to extend two front parts of the house and added the peaked roof to one. I ran into some trouble here.
- Afterwards, the rectangle tool became my best friend. I drew as many windows as I remembered to draw. With the rectangle tool, I drew my balcony, front doors, and garage doors as well.
- Perhaps the easiest step of all was the coloring. My house is mainly comprised of four main colors, so using those colors I filled in all of the rectangles, windows, doors, etc. My sketch began to not look like an unrecognizable building from here on.
- Lastly, I added the finishing touches such as the molding on windows and the pavement in front of the house.
One of the biggest tips I have for you is to continuously orbit around your structure — this will prevent you from wall loss and any other mishaps that you would have caught much later on. It will save you time and your sanity.
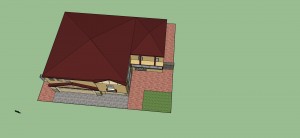
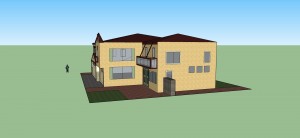
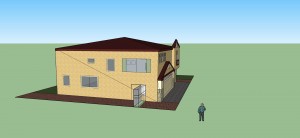
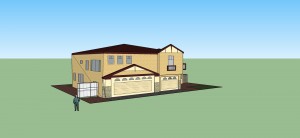
A very nice looking model and a helpful post about the key steps you took to get there. The tip on orbiting constantly is a good one. I like to regularly cycle through some of the standard view hotkeys to check how things are going.
You write that “the lack of dimension awareness led to some weird architectural flaws,” and I’m curious: do you mean your lack of awareness or the software’s?
I was definitely talking about my lack of awareness! If I had routinely checked on all sides of the house, I think that the entire process would have gone a lot smoother.