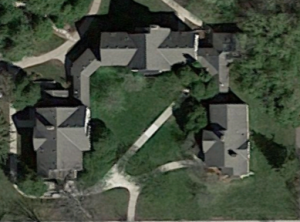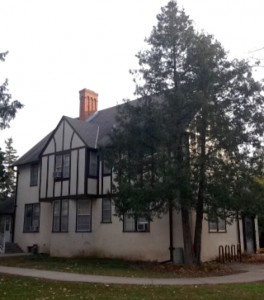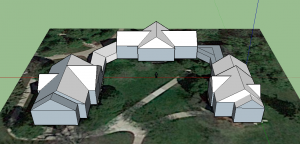About a month ago, I used SketchUp to recreate the house that I grew up in. My house had a rectangular base, triangular roof, and very few confusing details. Thus, I was able to complete it with relative ease. For my second round with SketchUp, I chose to reconstruct the Faculty Club, a 3-part residential building that was built in 1922. This building has a rectangular base, a triangular roof, and I would get to use SketchUp’s picture matching function! Surely this wouldn’t be too challenging.
Unfortunately, recreating the faculty club was much, much tougher than I initially anticipated. First off, there weren’t any suitable images of the faculty club online for the picture matching process. Each photo was either lacking definition or taken from an angle that was too close for Sketchup use. Thus, I went out to take my own photos of the building. When I got to the faculty club, the first thing I noticed was how I wouldn’t be able to capture the entire U-shaped structure of the building in one camera shot.
Here’s a satellite image of the structure from above:
Figure 1: Satellite view of the Faculty Club (from Google Earth)
I focused on single structures/aspects of the building. The first structure I decided on was the far left third of the 3-part building. However when I tried taking photos, there were so many trees surrounding the Faculty Club that it was impossible to get a clean shot showing two sides of the building. This was especially hard to evaluate in Sketchup, as the trees blocked the important edges and corners.
Figure 2: Close up of the west Faculty Club building
The next challenge was dealing with the unique architecture of the faculty club buildings. Each part of the 3-part building featured multiple rooms that jutted outwards, usually in the middle of the side of the building (see Figure 2). I initially tried photo-matching Faculty Club, but it was especially difficult since it would be impossible to get a photo of the entire U-shaped faculty club. Thus, I countered these problems by using the “extruded footprint” technique. First, I found a birds-eye satellite image of the faculty club and set this 2D image as the base in Sketchup. I then used the line tool to trace the borders of the building. Finally, I used the push/pull tool to build up the walls and roofs of the faculty club.
Figure 3: The digital reconstruction of the Faculty Club
Although I haven’t completed the entire structure of the faculty club, it was fulfilling to see some results, especially after a few long hours of struggling with SketchUp. The persistence and devotion I put into this project at least contributed to my own sense of scholarship, since learned more about the structure of the faculty club as well as the different features of SketchUp.



I liked how you described your process using the “extruded footprint” technique. I think this is particularly helpful for cases like yours, where the shape of the building is either too complex or there are a lot of objects blocking it. The model looks close to identical to the satellite image so far!
Your model looks great! Constructing Faculty Club is such a daunting task, but I think by using the extruded footprint method you definitely found the best approach, since as you say in your post, the U-shape of the building makes it impossible to see the whole building from any one point. This just goes to show the benefit of creating a model in the first place– seeing the building as a whole instead of parts, and being able to get new views, it offers a new perspective (literally and figuratively) on the building and I feel like I have a much better understanding of the structure.
The model really does look fantastic! Seems like using the footprint really worked out for you very well. I would be curious to hear how you used other photos as well. I also appreciate your discussion of “new perspectives.” It’s great that you got so much out of the process!
Malekai, your hard work paid off, and the extruded footprints really look great, especially those roofs which I now can be a bear to get right. Looking forward to seeing them with the finishing details and textures added.