Minoru Yamasaki, one of the most prominent architects of the 20th century, master practitioner of “New Formalism”, best known for designing the World Trade Center.
Genesis Rojas… None of the above.
Yamasaki designed Goodhue, the only dorm on the northeast side of Lyman lakes and remote from the rest of campus. When I chose to tackle on this building, the structure did not seem at all complex. The Superlounge is the aspect of Goodhue hall that intrigued me to create a 3D model of it.
When first attempting my recreation of Goodhue in SketchUp, I was not a fan of photomatching. I was quick to dismiss this tool and go straight to free form, which at first was going well. However when I decided to transition back to the image that I had initially photomatched to my 3D model, I noticed the inaccuracy of the Superlounge windows.
For some reason I continued for quite a while with free form to fix the errors that I had created on my model rather than switching to fix them another way. After much frustration, I applied the textures from photo onto my building.
Going back to the photomacthing tool was really helpful on accurately guiding me where exactly I needed to create windows, balconies etc. The problem that I then faced after this was realizing that there was more to Goodhue then the only pictures I could find illustrated. I realized this very late into creating my 3D model, so the process beforehand encompassed working with what I had. Though, not having pictures that depict various sides to refer to in order to guide me through completing the process of constructing the building, was quite annoying. I managed to find images that showed parts of the other sides of the building that the original images I had did not and used that to guide me in this time consuming process.
The edits that I currently still want to make is adding the textures to the walls of the structure. The issue I face here is that when I select the paint, the wall in the front where I applied the photo textures comes up rather than applying the paint to the selected area and around the windows. Other than that, creating components was really helpful as Goodhue’s design deals with a lot of repetition. The issue that I faced with components is tied with the translucent feature on my windows. As I copied and pasted my components the windows were no longer translucent, I attempted editing each window individually to fix this minor issue, but I could not change this aspect of the copy.
3D building is fun, I enjoy making the minor changes to details of a building that I find to be very prominent to its identity. But, I do not have all the time in the world and using SketchUp to create models definitely takes a good chunk amount of time. I now provide the most up to date creation of my 3D model of Goodhue Hall.

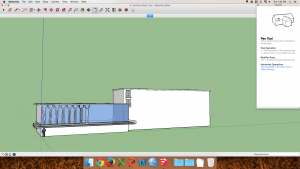
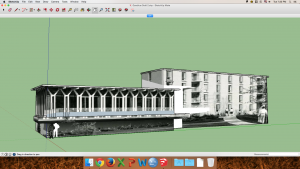
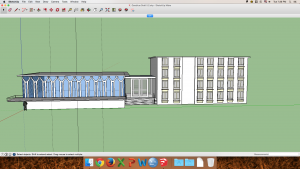
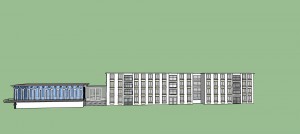
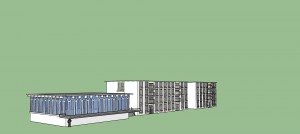
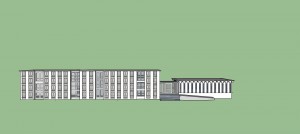
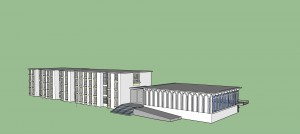
I’m really impressed with this model! I’m amazed at how much detail you were able to include, especially with the superlounge window arch… things. This looks like it turned out really well! I’m glad you were able to make photo matching work after your frustrations. Good work!
Genesis,
I can’t tell you how beautifully done this is! All the effort and time you put into this totally paid off. It looks amazingly similar to the picture and all your details are so precise. And woah! I did not know that Yamasaki designed goodhue. That is pretty awesome. Thanks for sharing that!
This model looks really good and well made. I can assume all the effort and time you put into this project. The details included in the model look very realistic and nice. I can relate to your frustrations! Nice job with the model.
Genesis,
This post has to win for the best opening hook of any in the class — I love your self-deprecating comparison to Minoru Yamasaki. The model looks great, and I finally figured out what was wrong with the textures. The project photo tool created hidden geometry that was not taking the textures. You can make it visible by checking on View > Hidden Geometry. To make it act like normal, you can go to Edit > Unhide All and then you should be able to delete unwanted faces and lines and apply the textures where you want. Harder than it should be!
This turned out really well! I also had a lot of trouble at first with freeform & then realized that photomatching, once done properly, was much easier to get right. I think you captured Goodhue pretty perfectly. I think the interesting thing about Minoru Yamasaki’s designs is that they at first appear to be pretty easy, and once you get into things you realize how complex his architecture turns out to be. I think you did the windows/ledges on the Superlounge really well, and they remind me of the ones on Olin, which Yamasaki also designed.