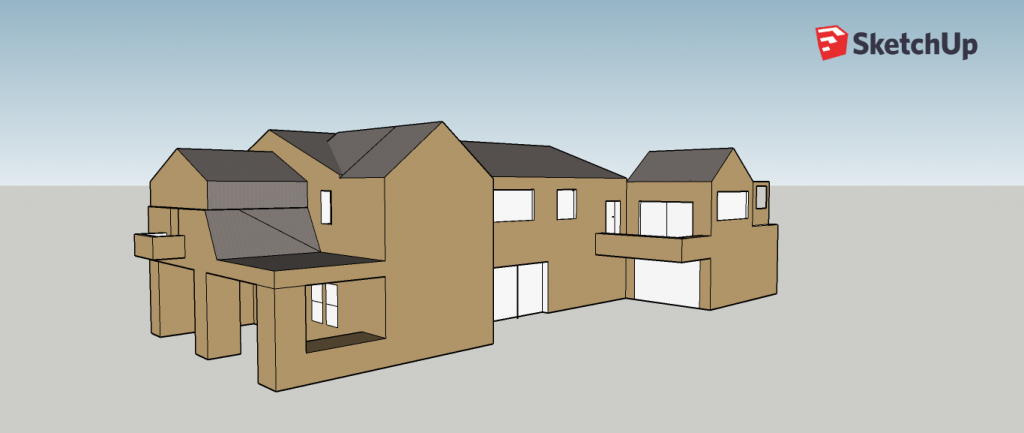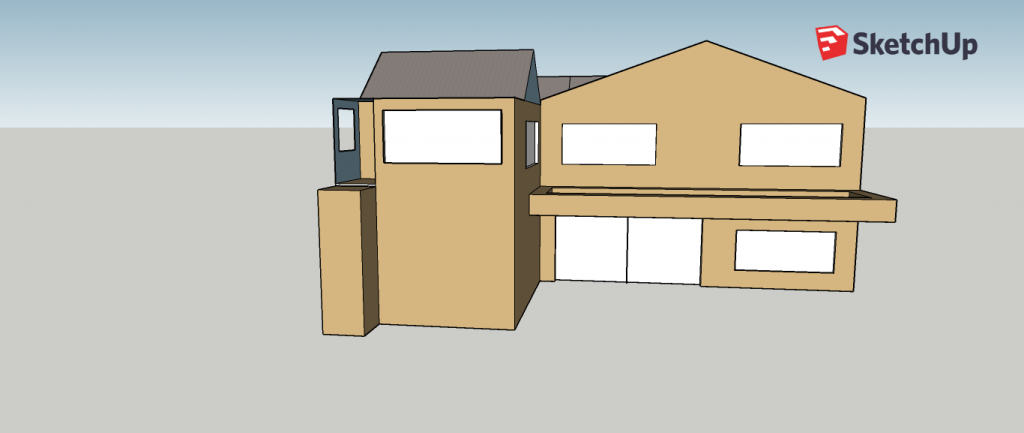

This project immediately proved to be difficult. Because of the odd shapes of my childhood home, I was constantly rebuilding sections of the house from the ground up, or copying portions to test out new prospects. My main goal had to be creating an accurate visual representation, even if it wasn’t quite accurate as a 3-D model.
Due to this, the scale was completely ignored, the main body of the house ended up too wide (after being adjusted from being too skinny, where I was unable to fit the windows or the additional buildout at the front), and I gave up on building stairs from the back second-story entrance. Even parts of my visual design failed, as I started copying windows across the house in the most aesthetically pleasing way, only to realize the architects didn’t care for aesthetics and placed a variety of odd windows around the house, or just decided to leave large blank spaces of walls. I was able to fix the side pictured above, but could not fix the other windows without individually deleting each part.
However, there was a lot of success achieved after a lot of work, and a lot of lessons were learned along the way that could help others. The most enlightening part was figuring out how to solve problems in 3-D space, rather than approaching it as a 2-D model on each side. For example, I created the balconies by stretching a rectangular shape on the “floor,” pulling it up, moving the perspective so that I could see the bottom face, and pushing that up until it was elevated. I was also able to create the look of two roofs, in opposite directions, colliding by separately building two rectangular houses perpendicularly, then pulling the face of one into the other building.
I do wish I had been able to created a curved roof on the front portion of the house. In the first picture, you can see that there are two angles leading down into a flat piece, but that’s not quite curved! I’m especially annoyed as the curved piece is an essential visual component of the house. (For a few Christmases, we had a light-up skiing polar bear on our roof, until a particularly vicious monsoon season blew him right off the slope, as if he were actually skiing!). I also had difficulty creating the front portion in one piece, as I needed to add a balcony with a door, and couldn’t find a way to create the roof on top of that. The two pieces just wouldn’t level out and connect.
Other than important personal uses, such as realizing my parents bathroom is larger than my bedroom, that the house designers like block-y walls, or that there really should be a way to access the back building (which, in reality, is quite physically attached to our house) without going outside, there are definitely some other ways this could be proven useful. Recreating sets from old movies, for example, to figure out how something was shot. Used for Urban Planning to fit green spaces into the existing landscape. Creating comparative models of architecture from around the world without having to go their in person to study how difficult cultures have approached different situations. These are some implementations more based on existing reality, but the ability to use SketchUp as a tool for imagining theories and designing representations of ideas is unquantifiable.
Really, it probably would have been a great help to the people who designed my house twenty years ago, and then maybe they would have thought before building it, and many houses exactly identical in features and flaws, all around our neighborhood.

