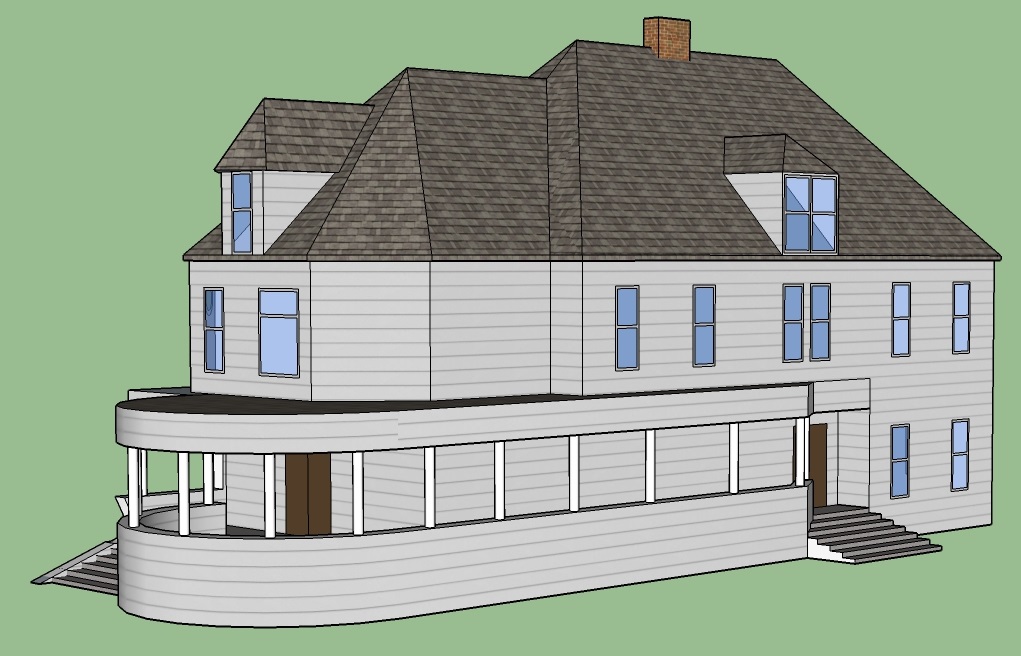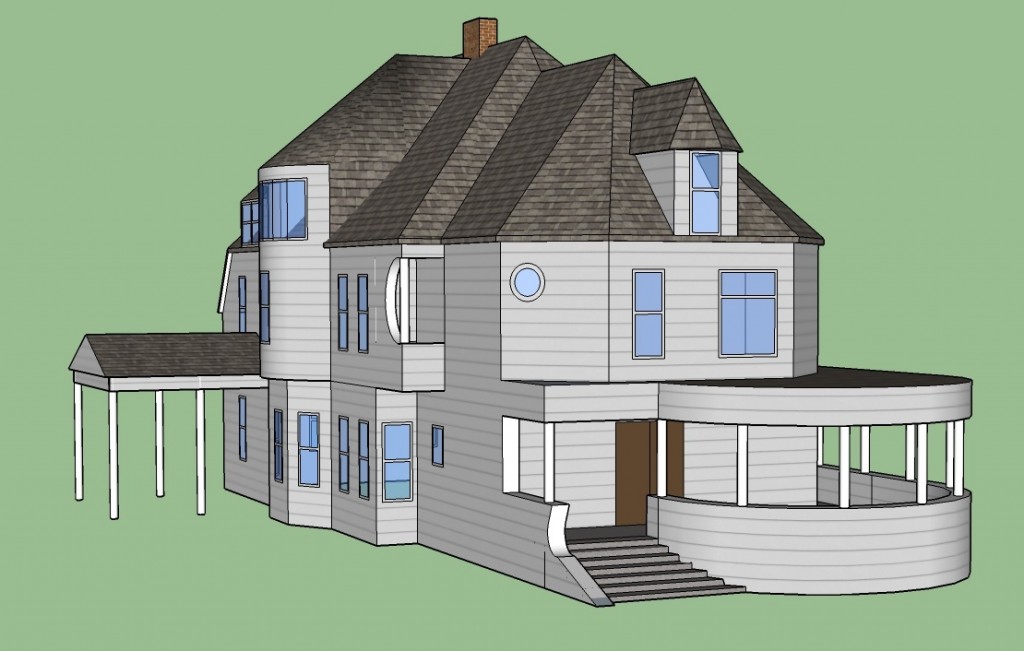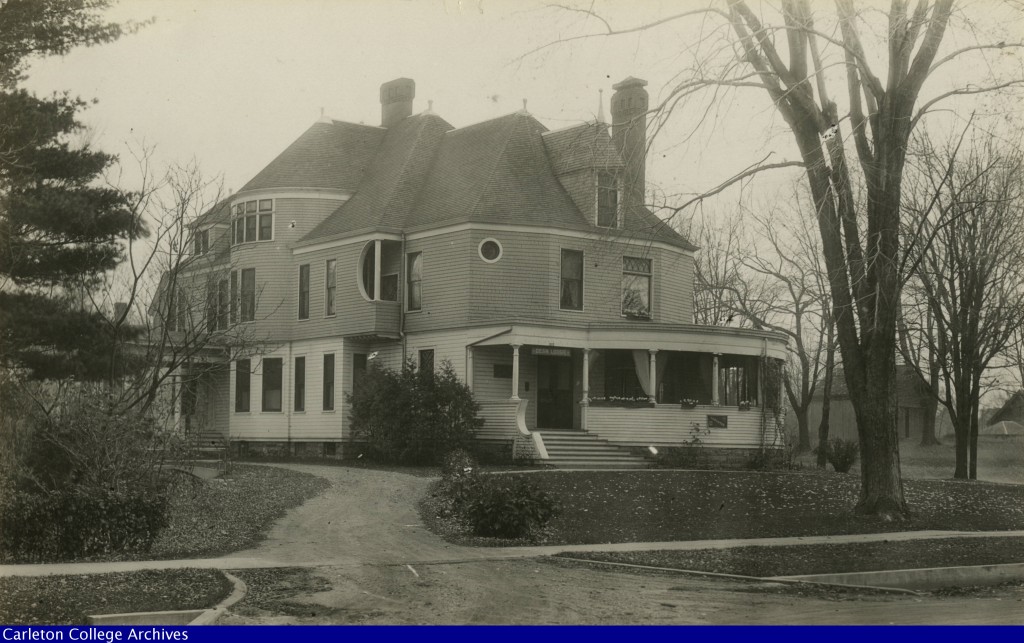After hours of slaving away trying to reconstruct a no-longer-standing house, I finally finished a rough approximation of Dean Lodge! I’m pretty pleased with how it turned out.
Although Dean Lodge no longer exists, I was able to find picture of it from almost all angles. Almost. Most pictures of the building were from the angle shown above–this became my main point of reference for creating my model of dean lodge. The right side was obscured by trees, so I was forced to guess on the exact location of certain elements. This didn’t go poorly, though–I think I did well in creating a generally correct model of the house. The back of the building remains almost unknown to me, but I do know that the roof angles downward on one half, while there is a little bit of visible balcony on the other half–extrapolating this data allowed me to create a simple estimate of what the back of Dean Lodge looked like.

My model from the right side
During my SketchUp adventure, I learned a lot about tools and effective modeling practices. Some of the highlights for me were the ability to lock lines to certain axes, which proved very useful while drawing stairs, and the ability to copy and paste certain shapes or groups of shapes–I used this, most notable, for the numerous poles on the front covered section of the house, and for the windows.
At the end, I was forced to use the textures and colors included in SketchUp to give the house some life. Since my model was just slightly off in certain places, and since some parts of it were obscured by others, attempting to project textures from the image onto the model resulted in… a horrifyingly distorted house with broken windows. Lucky for me, though, the textures included in SketchUp were pretty true to the building, and to me, look almost like the real thing!
All things considered, I think my experience modeling Dean Lodge was a success. I learned a lot of new SketchUp techniques and shortcuts and became much more fluent in the software, had a lot of fun doing classwork, and most importantly, made a model that I’m proud of which will contribute to a reconstruction of Carleton’s campus.


This might be my favorite model so far, and I especially like the view from front side. What impressed me most was the porch of your house model. The curves are hard to model in SkethUp, but it didn’t seem like you had any problems with it.
Your model turned out to look awesome! Even though Dean Lodge doesn’t exist, It’s great that you were able to find pictures of it from almost all of the angles. I had difficulty finding a few of Davis, particularly where there was no obstruction. I had a similar issue with the textures, but eventually found the right combination of bricks and stones to rightfully represent Davis. I think working with a building that isn’t around is very rewarding. I’m sure the process of both learning about and building it was interesting.
This looks pretty fantastic!! It looks so similar with the real building. Great job. I totally agree with the usefulness of copy-paste. I think it was my favorite tool after command Z, the undo tool haha.
Glad to hear that you are proud of your model, it looks very accurate to the original building! The roofing and the side of the house are my favorite part. I can’t even tell that the elements of the house that were covered by the trees are any different from what you created. Well done in making the placement of these items seem effortless.
Pallav,
I was a little worried about this building since it was destroyed by fire and has all of those curvilinear shapes, but you absolutely rose to the challenge. This model, more than many of the others that still stand, will really make an impact in our reconstructed view of the campus as it once was. Great job.
Hello, fellow person who modeled a no-longer-standing building! I ran into many of the same challenges as you did when it came to finding photos of the back of my building. I ended up relying a lot on blueprints. You seem to have extrapolated what the missing parts of the building look like quite well!