My model of Evans Hall in Google SketchUp is finally finished. It was a time consuming process and I was pretty happy with the end result of the building. You can compare the original picture of Evans to the model I made in SketchUp below. The views are in the same order to see how the model compares to the pictures that were taken of Evans.
As you can see from the original pictures above, only one of the pictures is a historical picture of Evans Hall. This is due to there being a lack of pictures from the other sides of Evans Hall. All of the other historical pictures that showed other views were from very far away and did not have enough detail. To solve this problem, I took pictures of the current state of Evans Hall. To try to make the model of the building the most historically accurate, I based most of the model off of the historical picture. To fill in the gaps of information about the building, I used the pictures I took of Evans Hall. I found that this process would make the most historically accurate model of Evans Hall with the information that I had from the Carleton College Archives.
I learned a lot about how to complete a project where all of the information needed is not available. This showed me how to improvise on the fly and make another plan when things do not go the way that is expected. I also learned that modeling in Google SketchUp is a time consuming process and is not the easiest. Things that would be simple in other CAD programs can sometimes be difficult in Google SketchUp. Lastly, I learned how free software can be used to do a very good job in the digital humanities area. Overall, I was pleased of how my model of Evans Hall turned out.
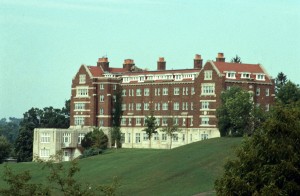
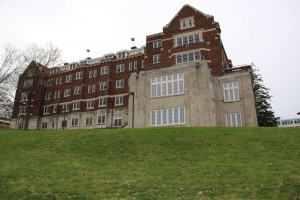
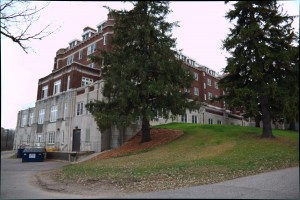
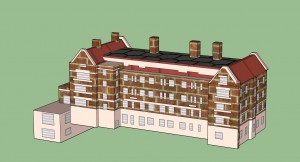
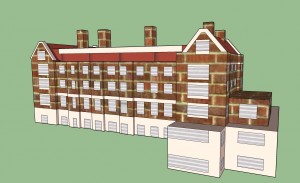
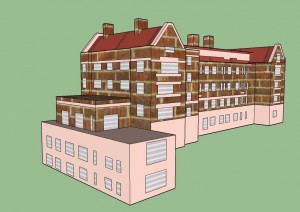
Joseph,
Your model accurately reflects the massing of Evans Hall, and I especially like the offset of the lower portions that extend down the hill. You’ve got the positioning of the major windows and rooflines pretty well aligned, but they could have used a little more detail in terms of window frames and other architectural details.
There was one major issue with your model though: it was only 6′ long! That’s why the textures were so big, with the bricks bigger than the windows. I scaled it up in a new version of the file ending in EDIT_AM.skp.
I think it’s really cool that you went out “into the field” to get more photographs of Evans Hall! It makes me wonder how much the exterior of the building has changed over the years. I’d be really interested to know what you think the pros and cons of SketchUp are in comparison to other computer-aided design (CAD) programs you’ve used.