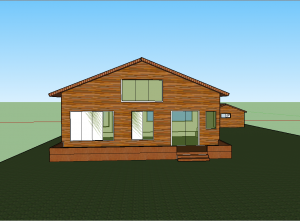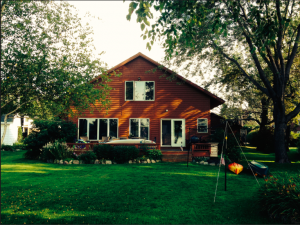Creating my house with Sketch Up was an up-and-down experience. Below I’ve summarized some of the challenges I encountered and things I learned when building my house virtually.
The most challenging part of creating my house with Sketch Up was keeping every aspect of the building in accurate proportions. I redrew the first rectangular-base of my house multiple times because it was difficult to get both its size and shape exactly how I wanted. The measurement box (the box at the bottom-right corner of the Sketch Up Program) was useful when making estimations of a particular length and width, but since I struggled to visualize the exact dimensions of my house’s base, I had to create the base by eye. After I experimented with multiple different rectangle bases, I was able to draw one up that seemed to look right to me.
Figure 1: Sketch Up House Figure 2: My Actual House
Another aspect of my house that was challenging to create were the white borders around the windows & doors. Creating the outlining shape of the border around the windows & doors was simple, but filling the borders in with white color created difficulties. For a strange reason, the white color from the borders would spill into and mix with the green transparent tint of the windows. It left the windows white with a faint greenish tint. Fortunately, I learned that if I kept adding the green transparent tint color to the windows, after 3-4 clicks, a unique slashing design would appear on the windows (see the white windows in Figure 1). This may be a glitch in the Sketch Up Make program, but nonetheless, it actually accurately represented bright glare shining off windows (see the middle-upper window in Figure 2). Thus, I countered the white fill spilling into the windows with more of the green transparent tint, which created a nice visual effect and added a realistic aspect to the virtual house.
Interestingly enough, the one tool I wish I knew about/mastered earlier was one of the most basic tools; the orbit tool. I also recommend becoming adept at utilizing the zoom in/zoom out function of your mouse/track pad as this function becomes essential when making small adjustments and going into detail with the house. When I first started creating my house, I used the pan tool for navigation (the white hand icon). It was the only tool I used to move around which was extremely inefficient and somewhat irritating at times. However, by the end this project, I properly utilized the orbit tool and the zoom features of Sketch Up. Thus, I was able to complete the finishing touches on my house very efficiently.
This project somewhat rekindled my interest in creation and architecture. It reminded me of when I used to create similar structures out of Lego’s decades ago, so despite the difficulties I encountered, it was an enjoyable project that brought back some good memories.

